Future Center Kindergarten
Shijiazhuang / 2021/ 7400㎡
Photo: Luan Qi
Safty issues after construction, spatial organizations in order and function requirements in different periods are the key points of the project. We participate the landscape design work for the kindergarten cooperated with an architecture company for the building. There will be an invisible boundary referring to the existing site condition, with the future kindergarten on one side and the community playground on the other. ART, NATURE and EXPLORATION as the key words of the design concept, show our understanding of the context. The purpose of the Infinite Ring is to provide safety management as a limitation for kids’ activities on the high level. On the other hand, the arcs of the connecting bridge blur the boundary and soften the rigid concept of wall from completely separation.
未来中心幼儿园
石家庄/ 2021/ 7400㎡ 摄影:栾祺
在幼儿园及社区示范的双重属性要求下,如何兼顾后期园区安全管理的同时,还可以有序的组织场地关系以应对各时期的功能需求,是该项目面临的重要议题。我们试图在半圆形建筑布局基础上,采用圆形空间与线性墙体的穿插结合,注入“艺术、自然、探索”三重元素,以打破场地的属性屏障,寻得一种全新的校园与社区边界形式。
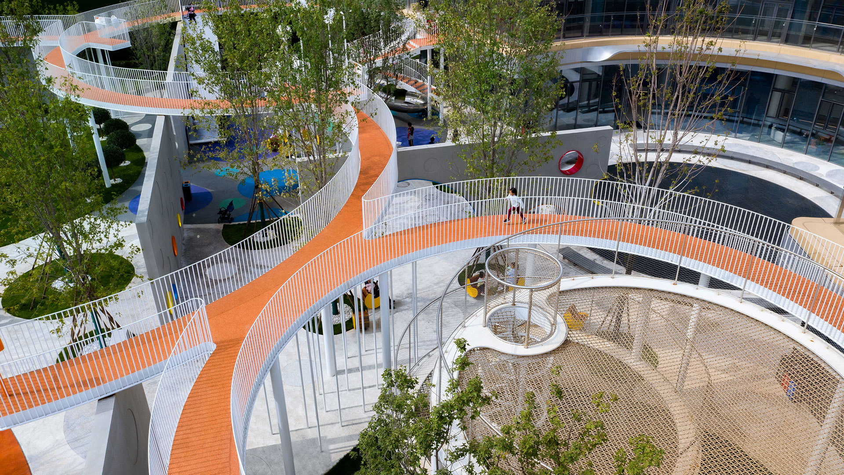
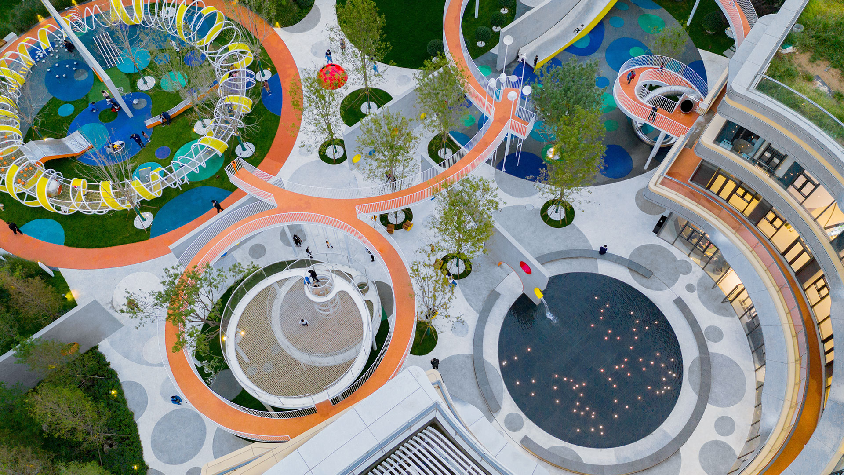
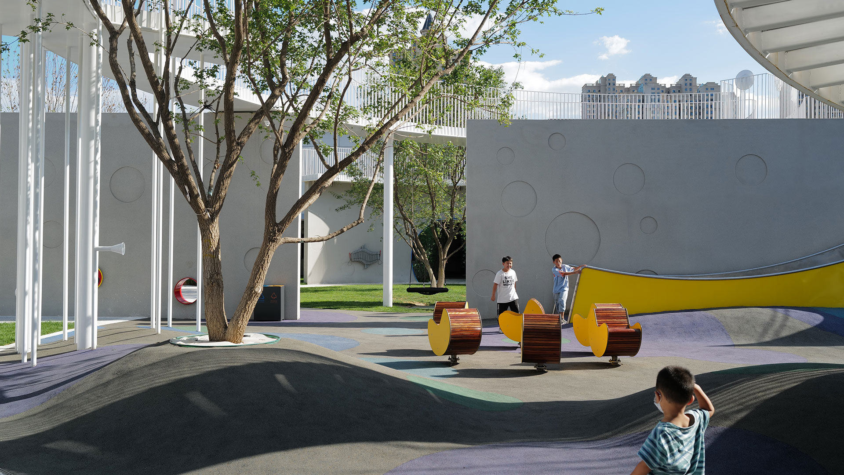
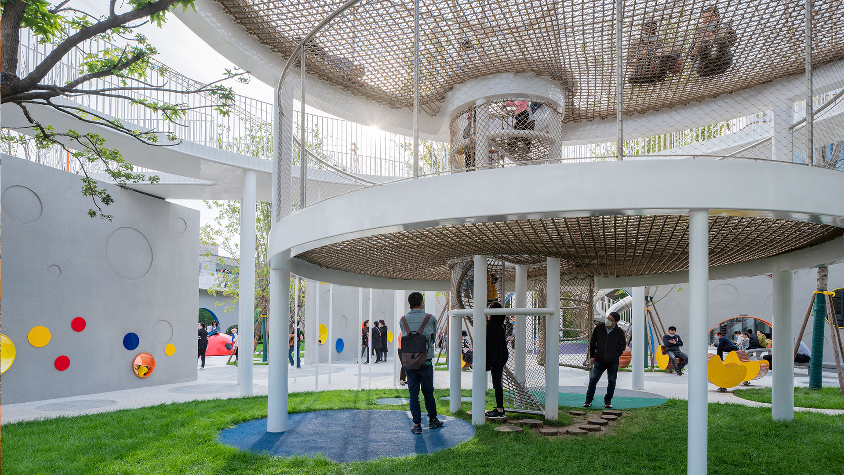
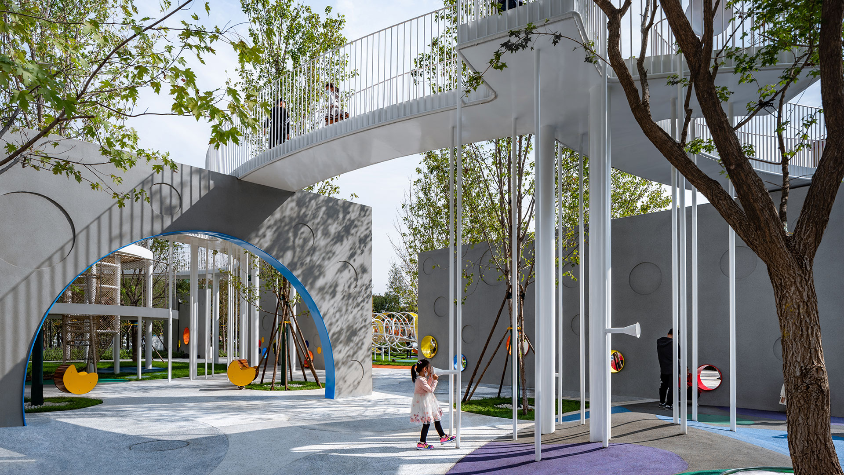
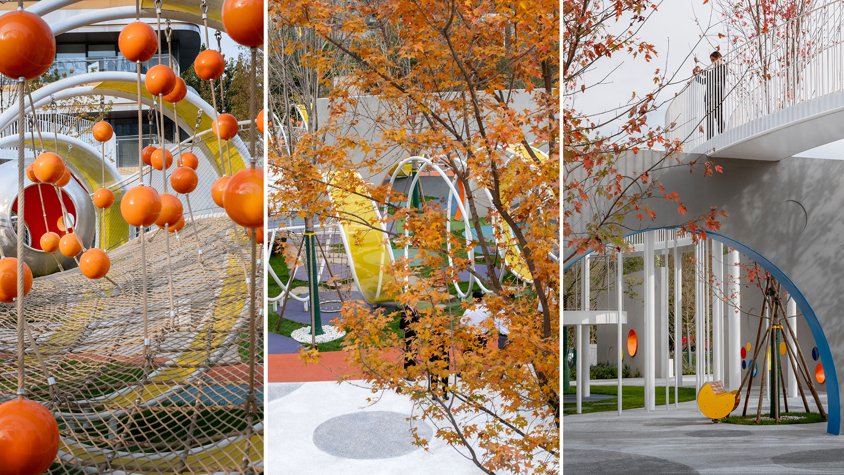
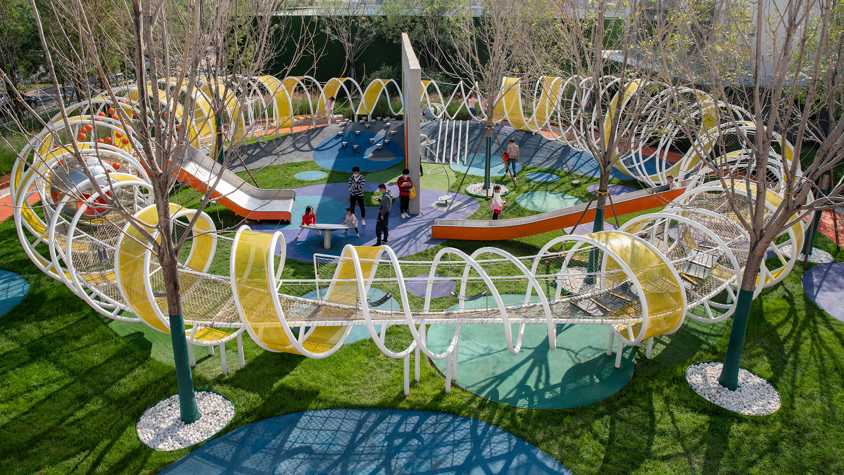
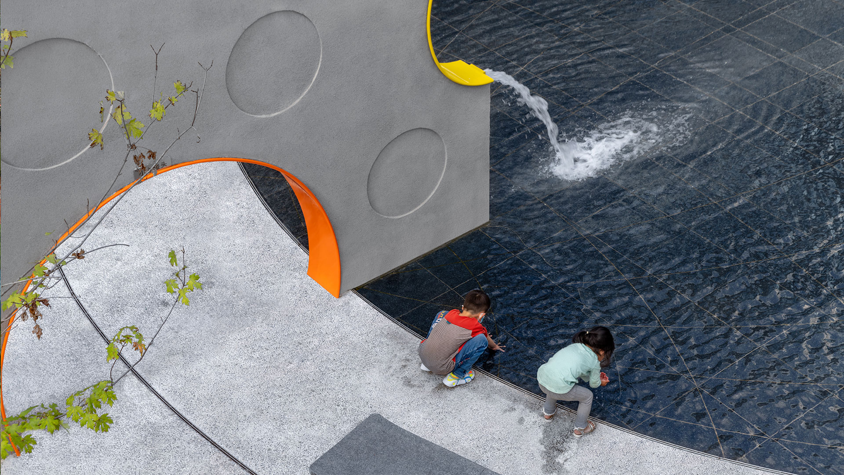
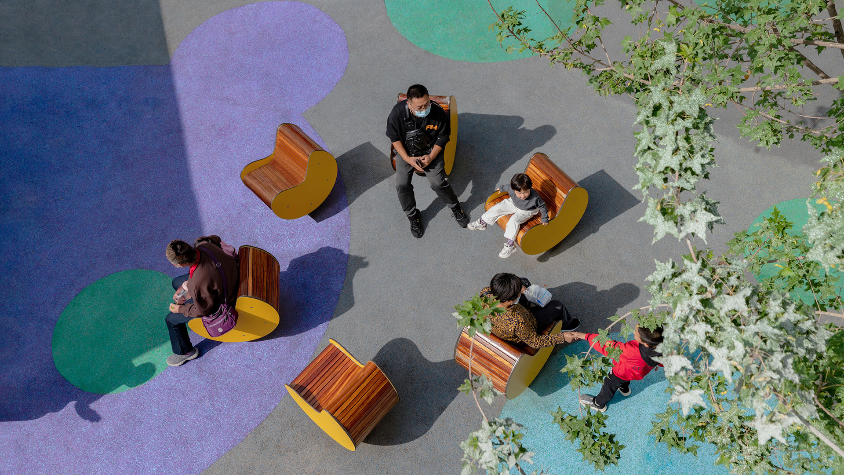
Future Center Kindergarten
Shijiazhuang / 2021/ 7400㎡
Photo: Luan Qi
Safty issues after construction, spatial organizations in order and function requirements in different periods are the key points of the project. We participate the landscape design work for the kindergarten cooperated with an architecture company for the building. There will be an invisible boundary referring to the existing site condition, with the future kindergarten on one side and the community playground on the other. ART, NATURE and EXPLORATION as the key words of the design concept, show our understanding of the context. The purpose of the Infinite Ring is to provide safety management as a limitation for kids’ activities on the high level. On the other hand, the arcs of the connecting bridge blur the boundary and soften the rigid concept of wall from completely separation.
未来中心幼儿园
石家庄/ 2021/ 7400㎡ 摄影:栾祺
在幼儿园及社区示范的双重属性要求下,如何兼顾后期园区安全管理的同时,还可以有序的组织场地关系以应对各时期的功能需求,是该项目面临的重要议题。我们试图在半圆形建筑布局基础上,采用圆形空间与线性墙体的穿插结合,注入“艺术、自然、探索”三重元素,以打破场地的属性屏障,寻得一种全新的校园与社区边界形式。