Shanyue Park
Changsha / 2022/ 16000㎡
Photo: Holi
Shanyue Park is located on the North-Western corner of Changsha Jindi residential development, with a natural connection to surrounding mountains, woodlands and lakes. Participated from an early stage of the masterplan, landscape architects have strategically connected the “developing land” and the “preserved land” to introduce a flexible, sustainable, and interactive “green land” into the future residential area.
The design focused on dealing with the spatial relationship between the site and its surrounding environment of mountains and waters. Landscapes of different elevations are organized around existing terrains with mountains, waters, and woodlands. Stairs, sloped lawns, falling waters, and meandered steppingstones were arranged to facilitate the shift of space, and provided difference levels of spatial experience. By using durable materials, incorporating community participation, interaction and following low maintenance principle into the site, a spatial carrier was created for the purpose of a resilient and dynamic environment. It is a habitat in harmony with nature, and a community where future property management and residents can work together to build and enjoy.
山樾公园
长沙 / 2022/ 16000㎡
摄影:河狸景观摄影
山樾公园位于长沙金地三千府居住区的西北侧一隅,与周边“废弃”的山体、林带、湖泊自然连接。景观在社区总体规划介入之初,便提出如何交接“开发地”与“原有地”,如何让原场地的轻松、闲适氛围浸染到未来的居住地等理念。处理山、水与场地之间的关系是项目的核心。设计围绕山、水、林形成的高差关系,通过台阶、草坡、自然叠水等景观元素来辅助空间的转换,形成了一个丰富的空间层次与体验路径。在考虑如何形成一个可持续的社区公园方面,通过使用耐久的材料,设计可深度参与、互动、低维护的场地,形成一个空间载体,与未来物业、业主共生共建、与自然和谐共存的社区家园。
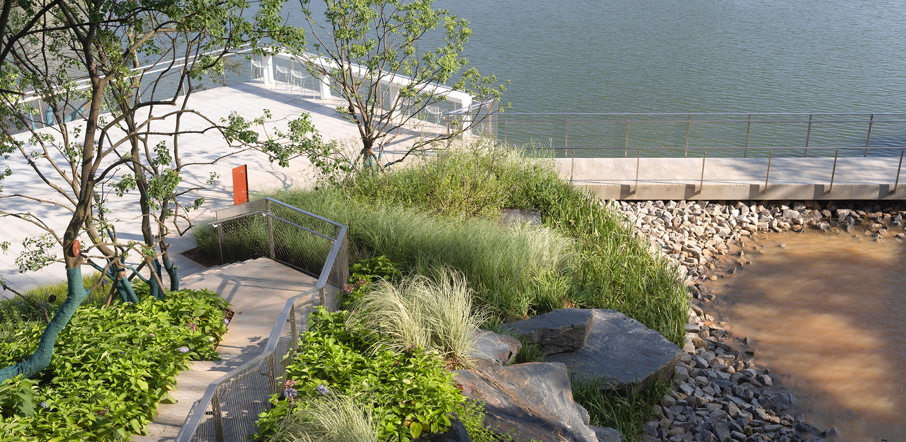
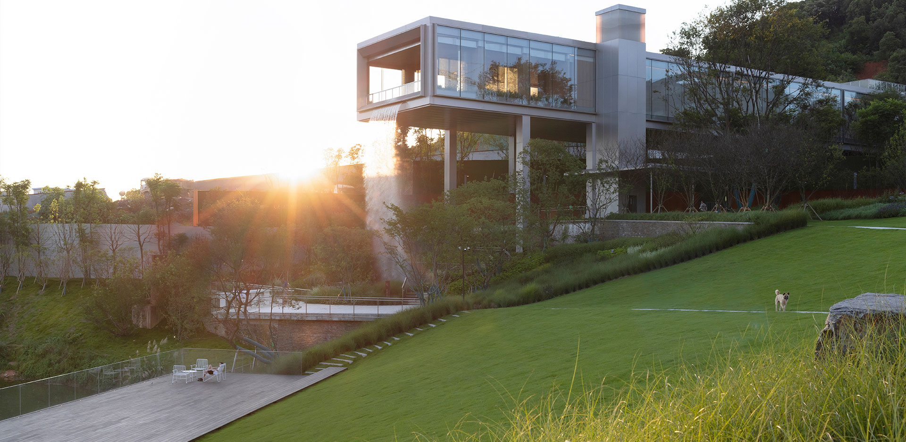
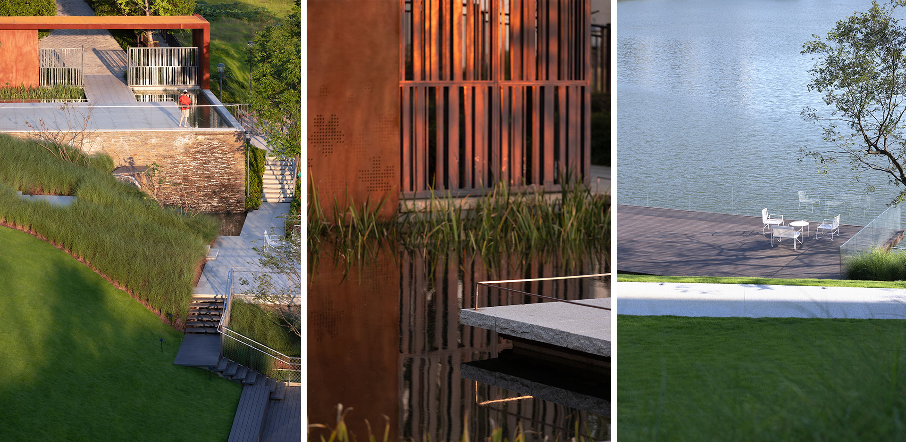
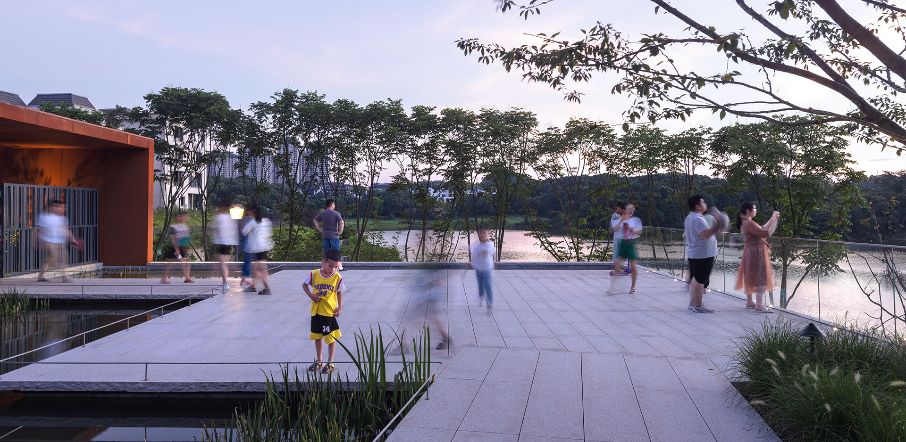
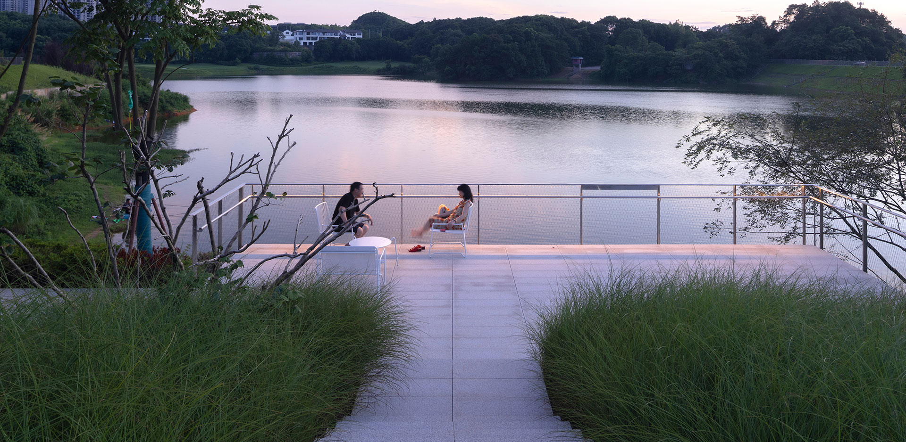
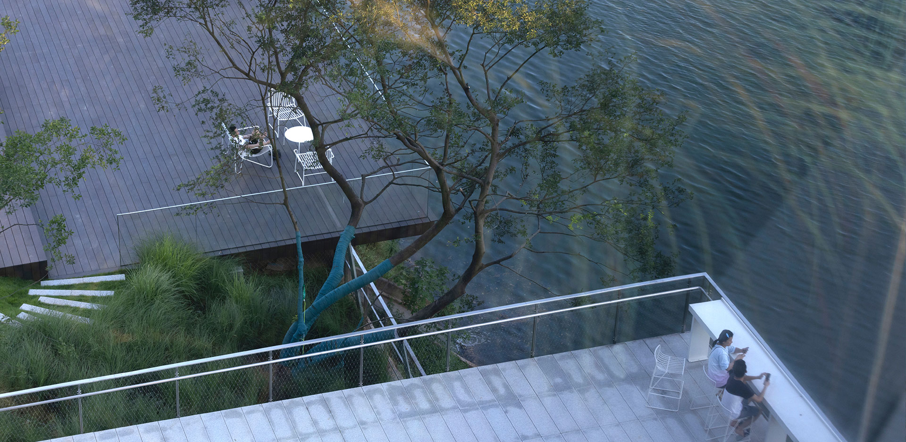
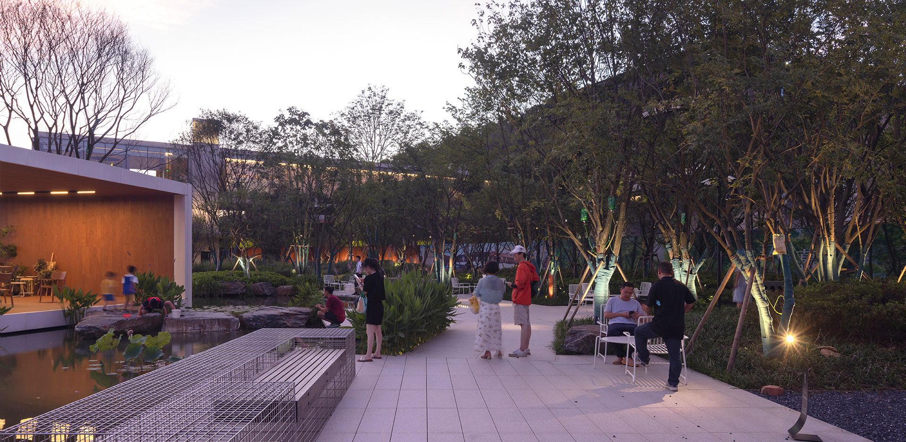
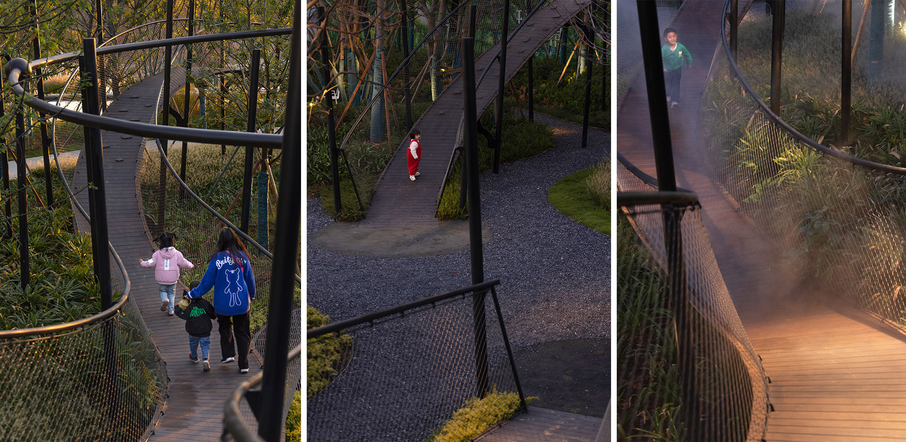
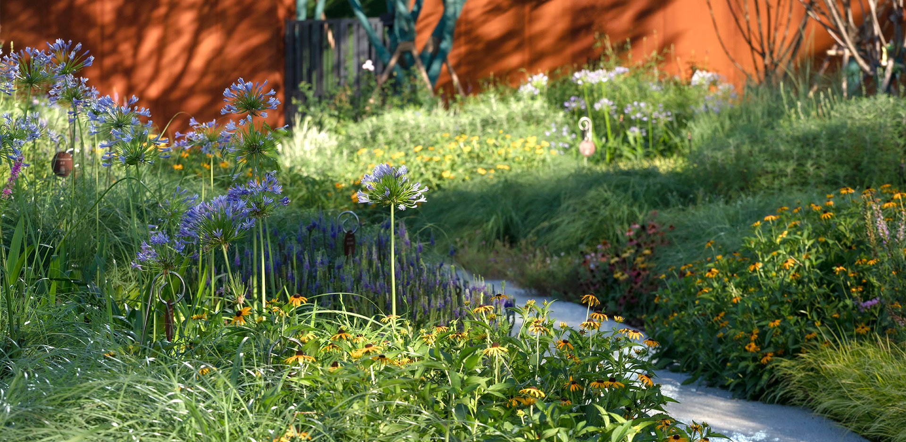
Shanyue Park
Changsha / 2022/ 16000㎡
Photo: Holi
Shanyue Park is located on the North-Western corner of Changsha Jindi residential development, with a natural connection to surrounding mountains, woodlands and lakes. Participated from an early stage of the masterplan, landscape architects have strategically connected the “developing land” and the “preserved land” to introduce a flexible, sustainable, and interactive “green land” into the future residential area.
The design focused on dealing with the spatial relationship between the site and its surrounding environment of mountains and waters. Landscapes of different elevations are organized around existing terrains with mountains, waters, and woodlands. Stairs, sloped lawns, falling waters, and meandered steppingstones were arranged to facilitate the shift of space, and provided difference levels of spatial experience. By using durable materials, incorporating community participation, interaction and following low maintenance principle into the site, a spatial carrier was created for the purpose of a resilient and dynamic environment. It is a habitat in harmony with nature, and a community where future property management and residents can work together to build and enjoy.
山樾公园
长沙 / 2022/ 16000㎡
摄影:河狸景观摄影
山樾公园位于长沙金地三千府居住区的西北侧一隅,与周边“废弃”的山体、林带、湖泊自然连接。景观在社区总体规划介入之初,便提出如何交接“开发地”与“原有地”,如何让原场地的轻松、闲适氛围浸染到未来的居住地等理念。处理山、水与场地之间的关系是项目的核心。设计围绕山、水、林形成的高差关系,通过台阶、草坡、自然叠水等景观元素来辅助空间的转换,形成了一个丰富的空间层次与体验路径。在考虑如何形成一个可持续的社区公园方面,通过使用耐久的材料,设计可深度参与、互动、低维护的场地,形成一个空间载体,与未来物业、业主共生共建、与自然和谐共存的社区家园。