Dining Hall Plaza
Xi’an / 2021/ 9000㎡
Photo:Zhang hai、Tang ziying
Occupying the southwest corner of the campus, the Hongqiao Cafeteria is a standalone complex consisting of a subterranean space beneath two visible floors. The site covers an area of 100x50-meters, enveloped by two dormitories, a grocery, and the infirmary. The site primarily serves as a transit hub for nearby buildings while also hosting a variety of club activities. The intertwining of circulatory pathways and versatile configurations maximizes the space’s ability to accommodate a variety of uses. For the landscaping, we replaced previous hedgerows with perennial herbaceous flowers while also adding a four-season garden to enhance the diversity of the campus's botanical landscape. At all time, the goal was to create a campus environment with the rich sensibility of a garden.
欧亚学院餐饮大厦
西安 / 2021/ 9000㎡
摄影:张海、唐子颖
餐饮大厦(现更名为虹桥餐厅)广场景观是张唐为西安欧亚学院改造的第一块区域。场地位于校园西南角,是两层地上与一层地下的独栋餐饮建筑,与两栋宿舍、校园超市、校医院围合出约100X50米的场地空间。场地主要承担了进出周边建筑的交通功能,另外也承办部分社团活动。景观改造需兼顾校园生活功能的多样性,同时需考虑延展场地空间的独特性,尝试将多种功能重叠、交叉,寻找动线交通与复合型空间的和谐关系,以达到弹性使用、有机增长的长期目标。在植物方面,与专业的团队合作用多年生草本花卉代替原有的篱灌木,用四季花园、雨水花园丰富校园植物景观的多样性,为“花园中的校园”规划目标做出尝试。
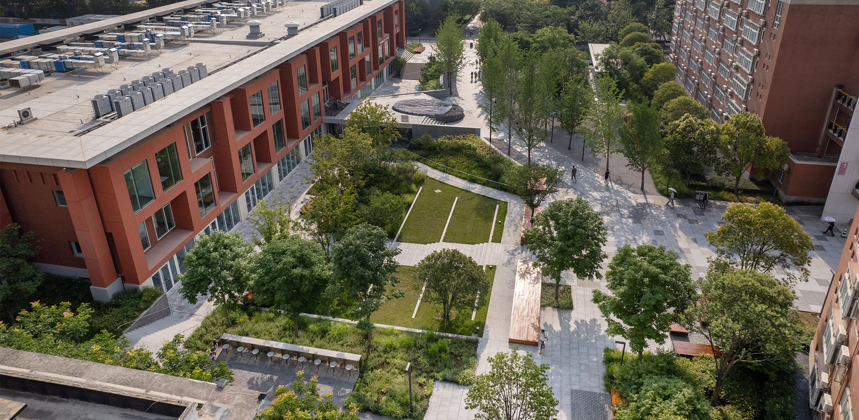
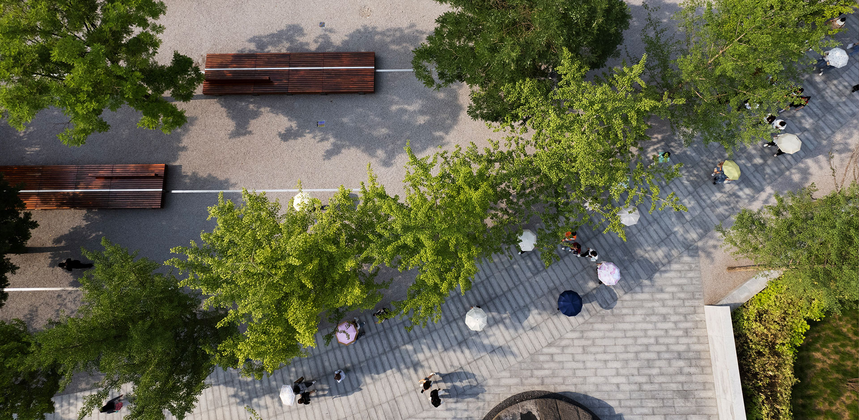


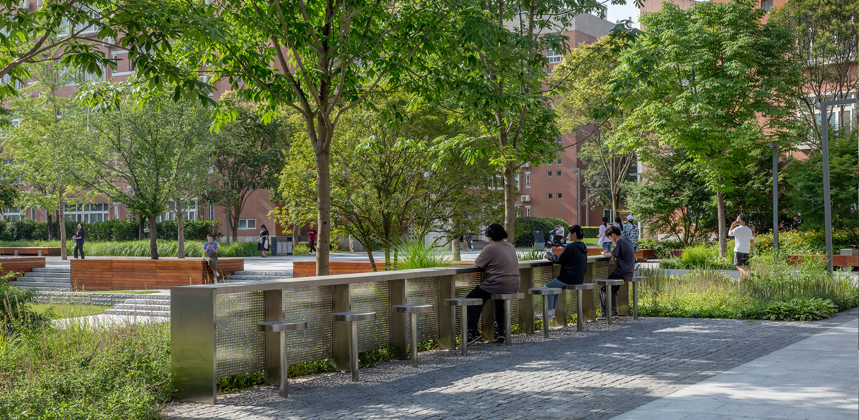
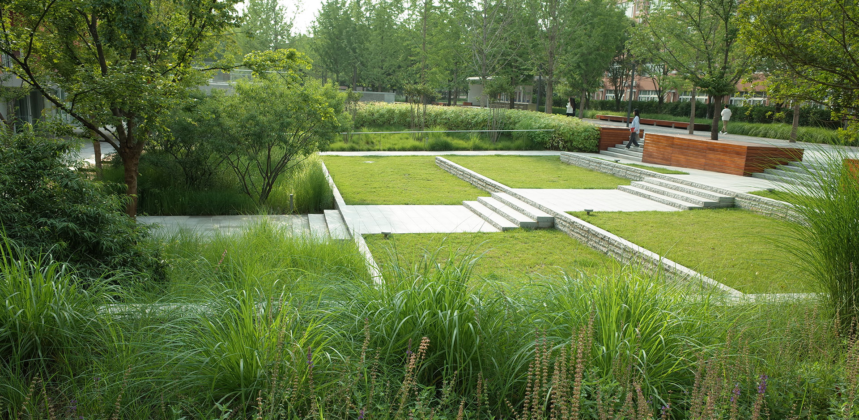
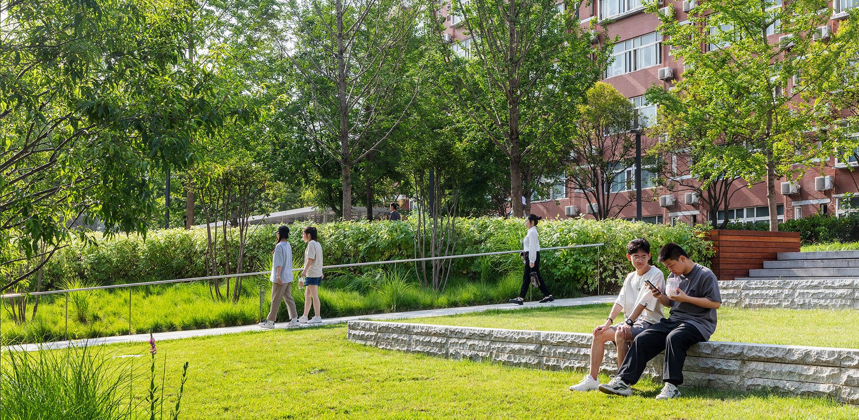
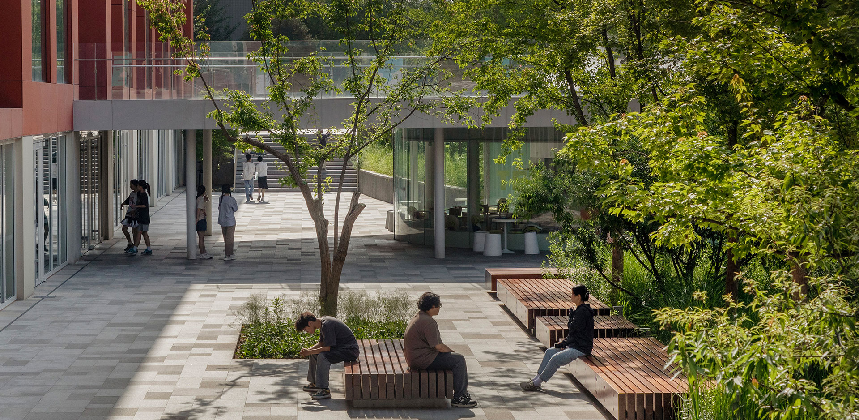


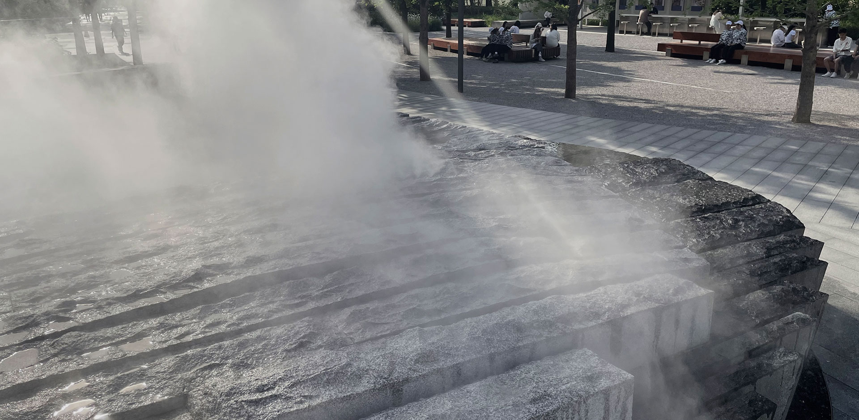


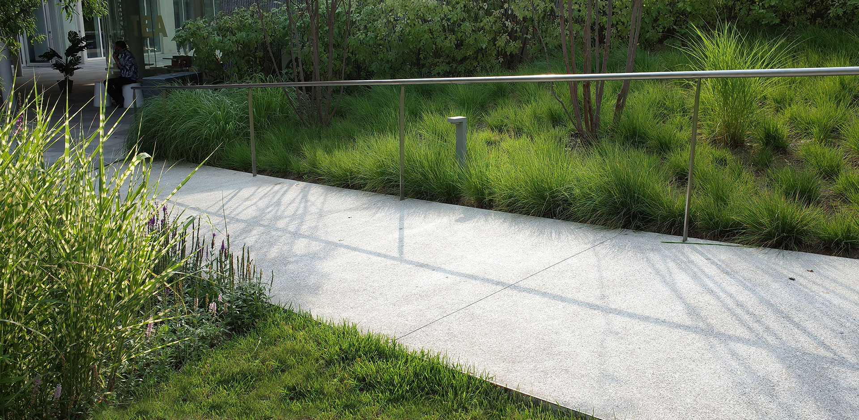
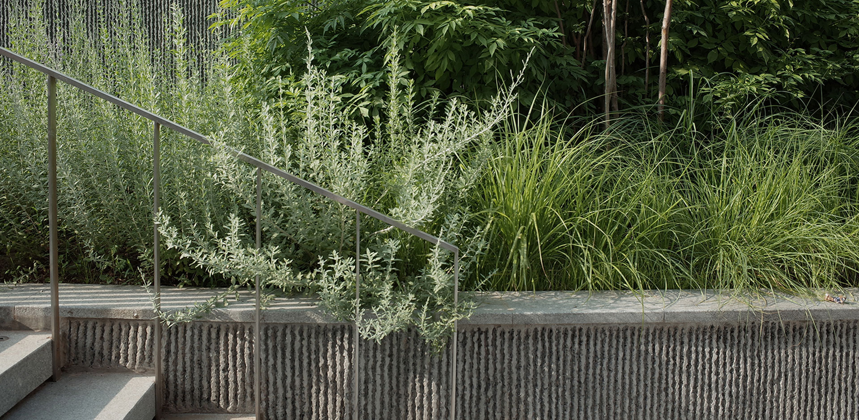
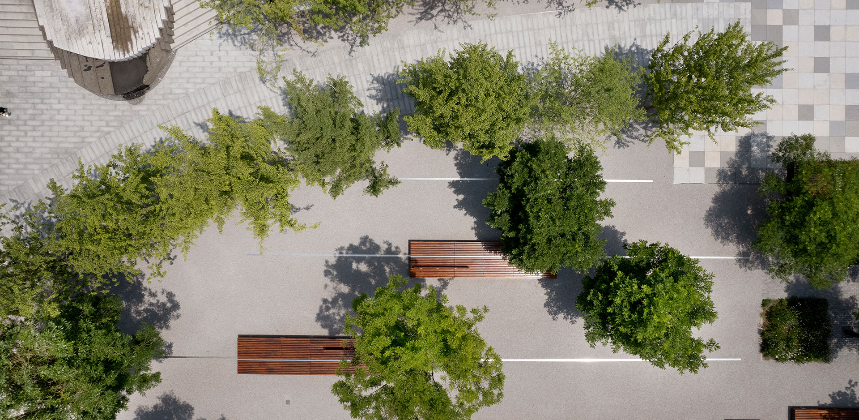
Dining Hall Plaza
Xi’an / 2021/ 9000㎡
Photo:Zhang hai、Tang ziying
Occupying the southwest corner of the campus, the Hongqiao Cafeteria is a standalone complex consisting of a subterranean space beneath two visible floors. The site covers an area of 100x50-meters, enveloped by two dormitories, a grocery, and the infirmary. The site primarily serves as a transit hub for nearby buildings while also hosting a variety of club activities. The intertwining of circulatory pathways and versatile configurations maximizes the space’s ability to accommodate a variety of uses. For the landscaping, we replaced previous hedgerows with perennial herbaceous flowers while also adding a four-season garden to enhance the diversity of the campus's botanical landscape. At all time, the goal was to create a campus environment with the rich sensibility of a garden.
欧亚学院餐饮大厦
西安 / 2021/ 9000㎡
摄影:张海、唐子颖
餐饮大厦(现更名为虹桥餐厅)广场景观是张唐为西安欧亚学院改造的第一块区域。场地位于校园西南角,是两层地上与一层地下的独栋餐饮建筑,与两栋宿舍、校园超市、校医院围合出约100X50米的场地空间。场地主要承担了进出周边建筑的交通功能,另外也承办部分社团活动。景观改造需兼顾校园生活功能的多样性,同时需考虑延展场地空间的独特性,尝试将多种功能重叠、交叉,寻找动线交通与复合型空间的和谐关系,以达到弹性使用、有机增长的长期目标。在植物方面,与专业的团队合作用多年生草本花卉代替原有的篱灌木,用四季花园、雨水花园丰富校园植物景观的多样性,为“花园中的校园”规划目标做出尝试。