Lake Yu Club
Kunshan/ 2013/ 2900 m² Photo:zhanghai
The club house is designed as the sale center for The Yuhu Residence as well as the community club. It is located at a beautiful lakeside. The major consideration is to provide visitors the best experience when they walk through the landscape and into the clubhouse. Entry water court, infinity pool, lakeside terrace and dock are carefully designed and crafted. They invite visitor to enjoy the larger landscape of Lake Yu.
玉湖会所
昆山/ 2013/ 2900 m² 摄影:张海
该会所位于玉湖岸边,在初期会作为玉湖居住区的销售中心使用。客户的体验是景观设计的主要考虑因素。主要景观节点包括入口标识景墙,活动草坪,内院水景,湖滨无边水池,休闲观景平台以及小码头。
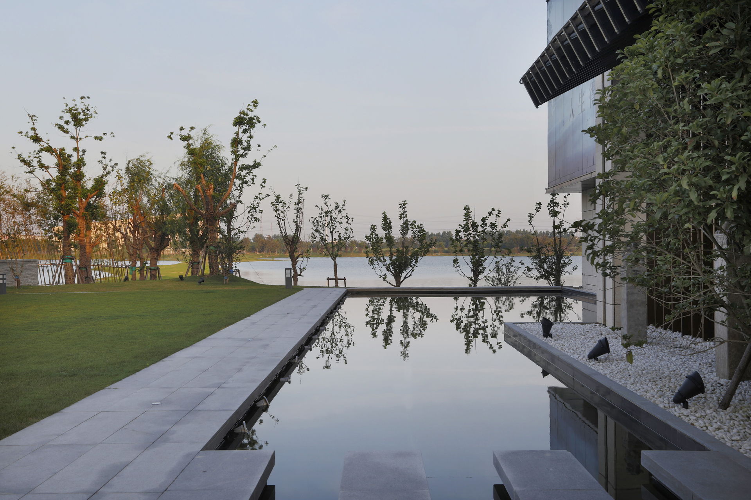
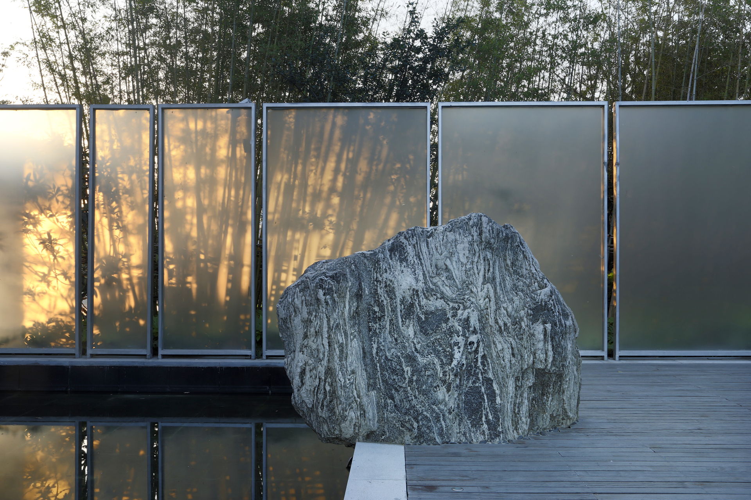
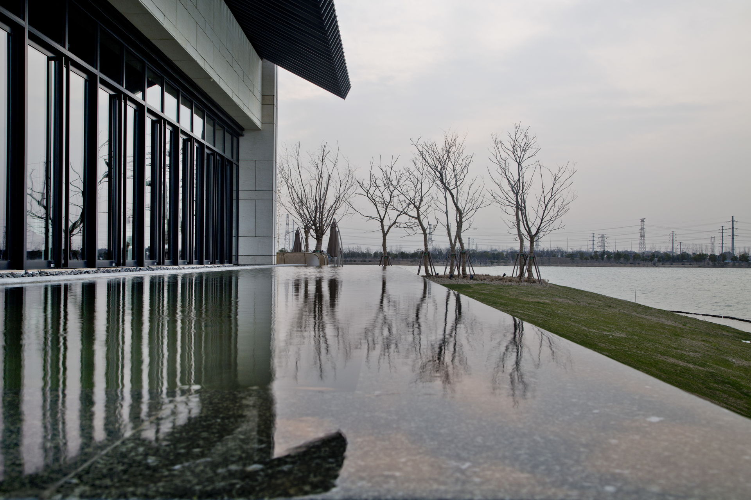
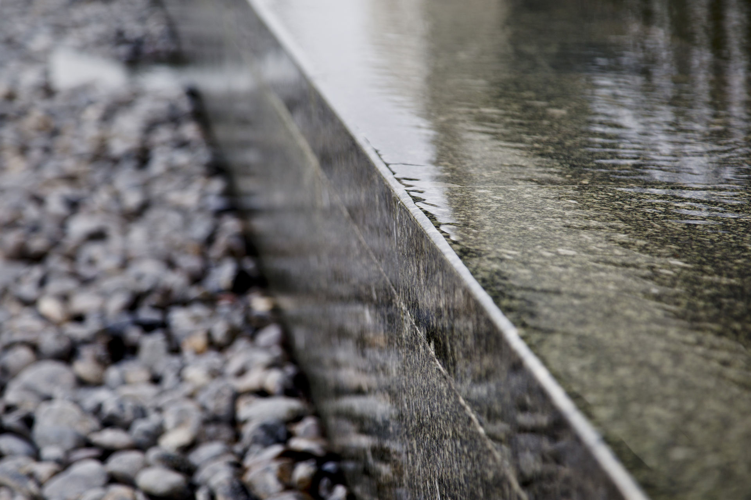
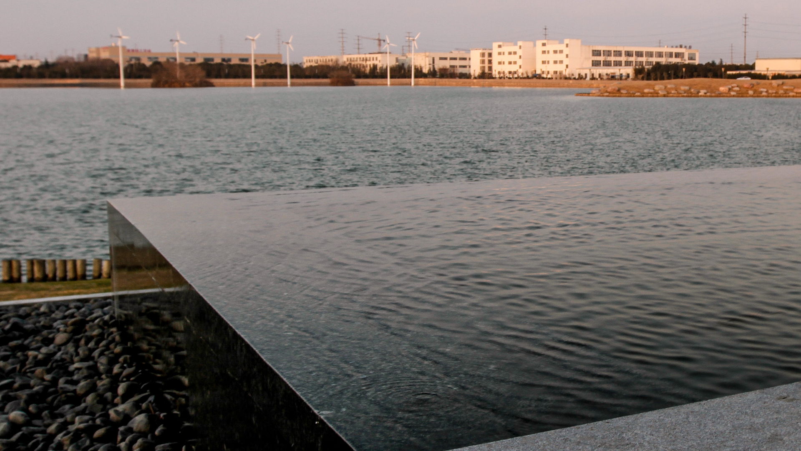
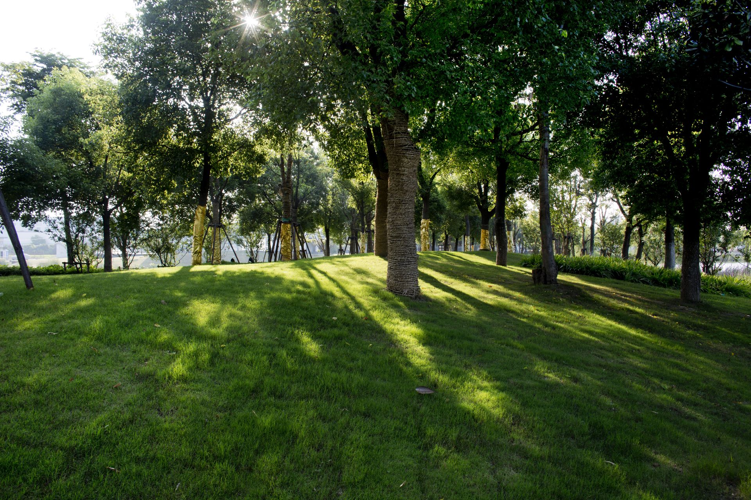
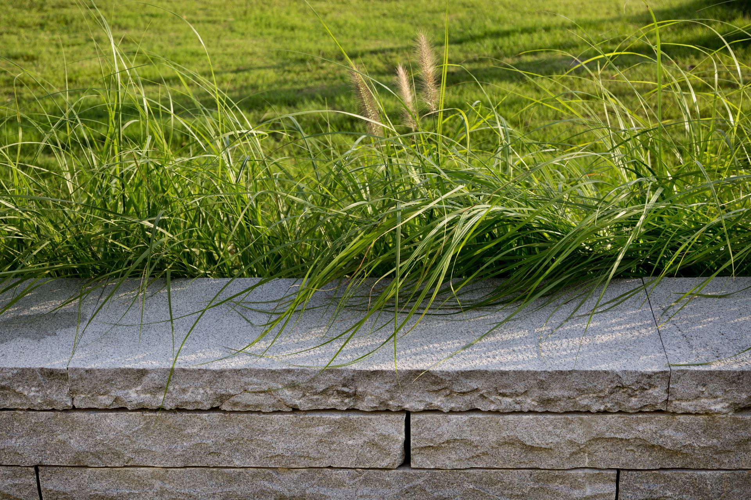
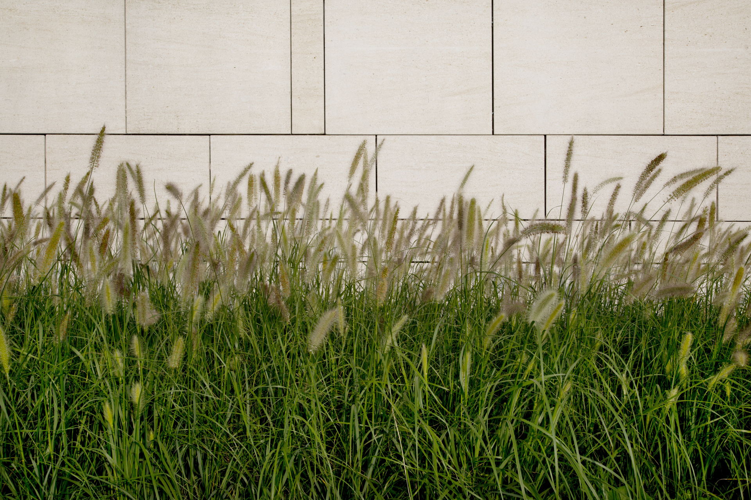
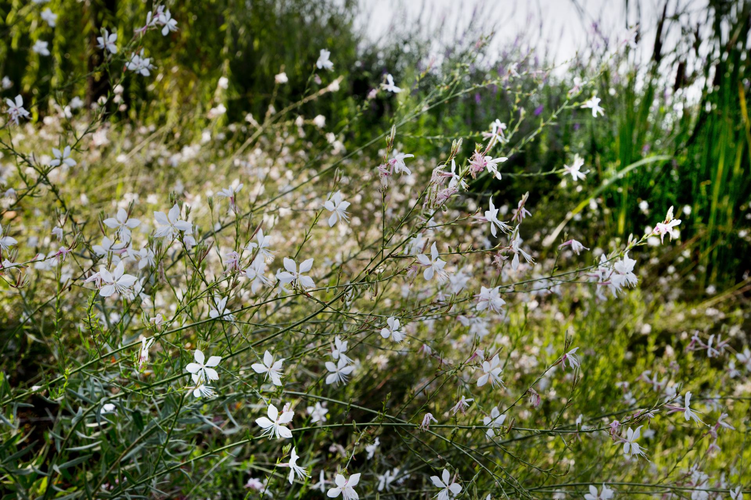
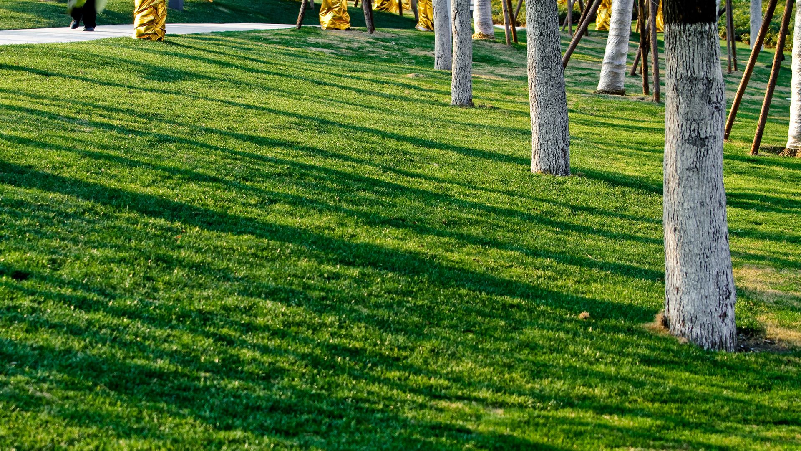
Lake Yu Club
Kunshan/ 2013/ 2900 m² Photo:zhanghai
The club house is designed as the sale center for The Yuhu Residence as well as the community club. It is located at a beautiful lakeside. The major consideration is to provide visitors the best experience when they walk through the landscape and into the clubhouse. Entry water court, infinity pool, lakeside terrace and dock are carefully designed and crafted. They invite visitor to enjoy the larger landscape of Lake Yu.
玉湖会所
昆山/ 2013/ 2900 m² 摄影:张海
该会所位于玉湖岸边,在初期会作为玉湖居住区的销售中心使用。客户的体验是景观设计的主要考虑因素。主要景观节点包括入口标识景墙,活动草坪,内院水景,湖滨无边水池,休闲观景平台以及小码头。