Houjie Vanke Life Plaza
Dongguan/ 2014/ 16200 m² Photo:zhanghai
Yijia Commercial Center is a mixed-use development that includes entertaining, commercial and residential functions. The landscape design proposal uses 'the three primary colors' as its inspiration to design the landscape furnishings, water features and signages that incorporate these colors. In order to promote the interaction between people and the place, a play area is added and interactive sculptures are proposed at key areas.
厚街生活广场
东莞/ 2014/ 16200 m² 摄影:张海
万科亿佳商业中心是一个集商业、娱乐与居住为一体的商业综合体,位于广东东莞厚街,处在虹桥传统商业区和康乐核心商业区之间,具有很好的地理位置。景观设计方案以“三原色”为概念,在特殊设计的统一铺装基础上,将红、绿、蓝三种原色与水景、座椅、灯具、台阶、精神堡垒等景观元素结合,为项目的三个区域分别赋予了不同的特点。同时,为了增加与人的互动性,方案引入了儿童活动区域,还在重要地区放置大型互动雕塑,在吸引游人的同时,为项目增加趣味性和话题性。
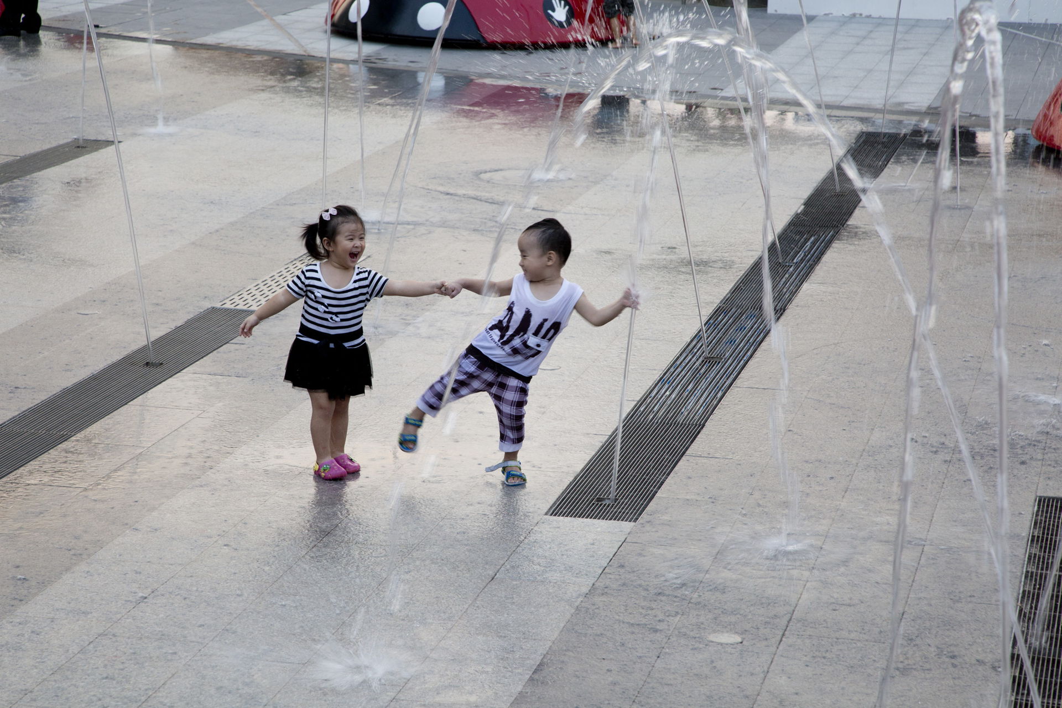
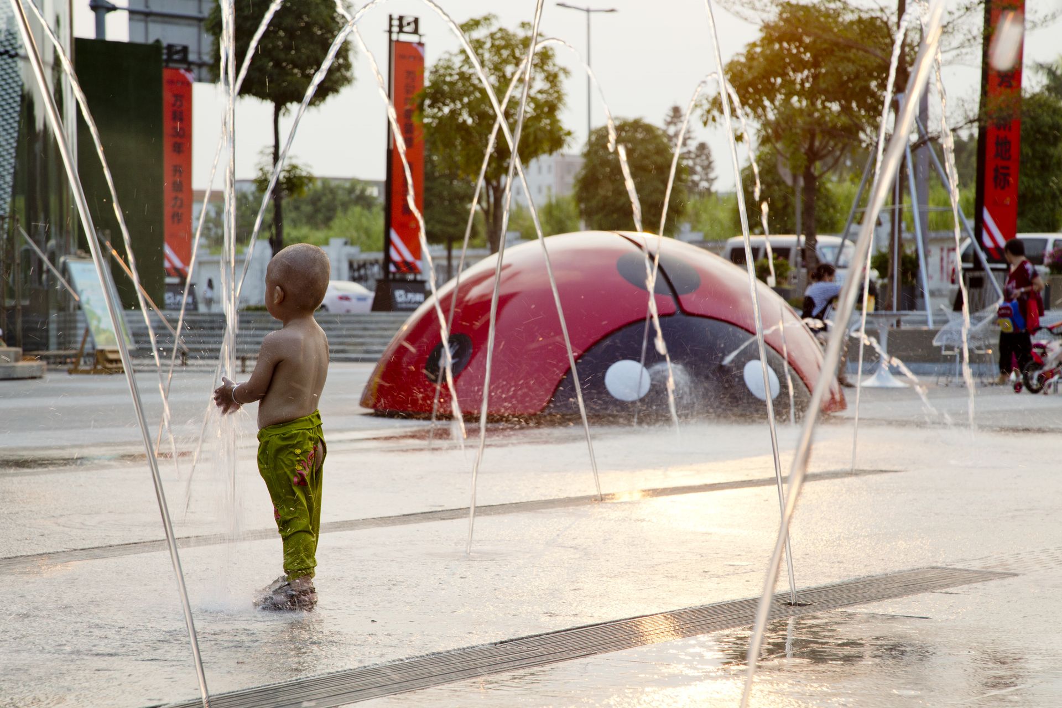
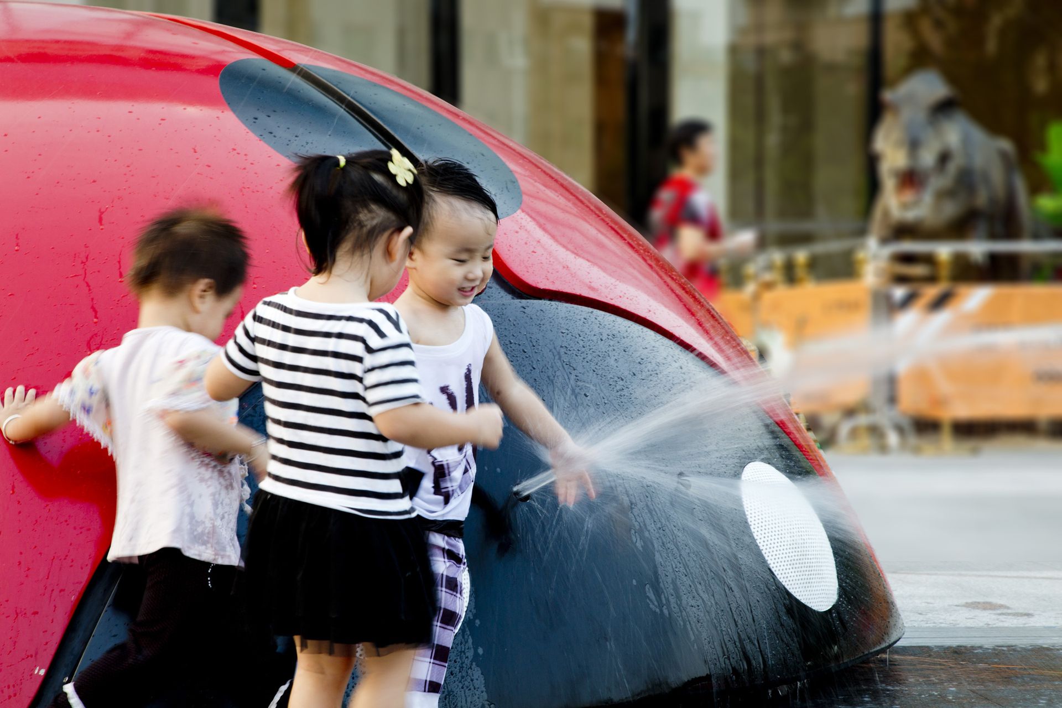

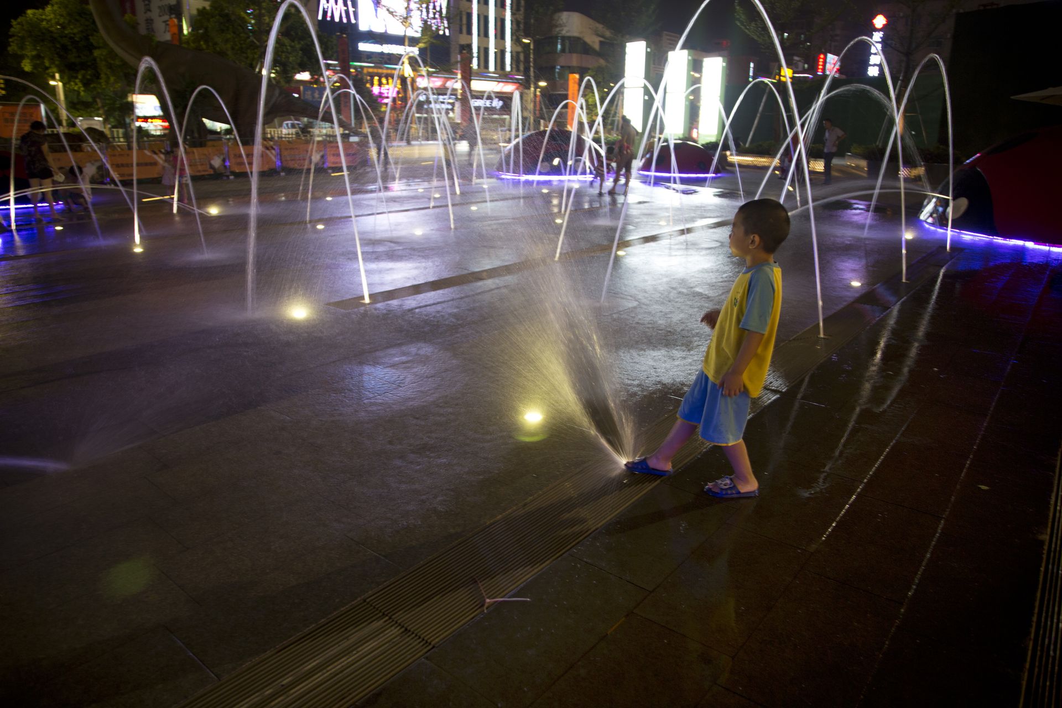
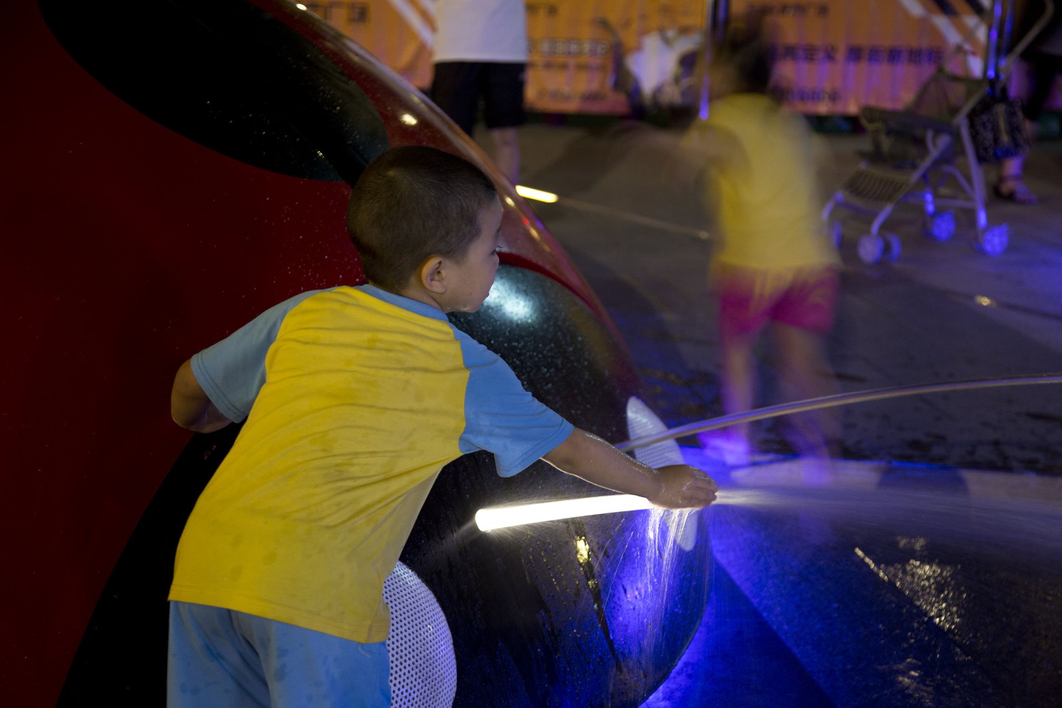


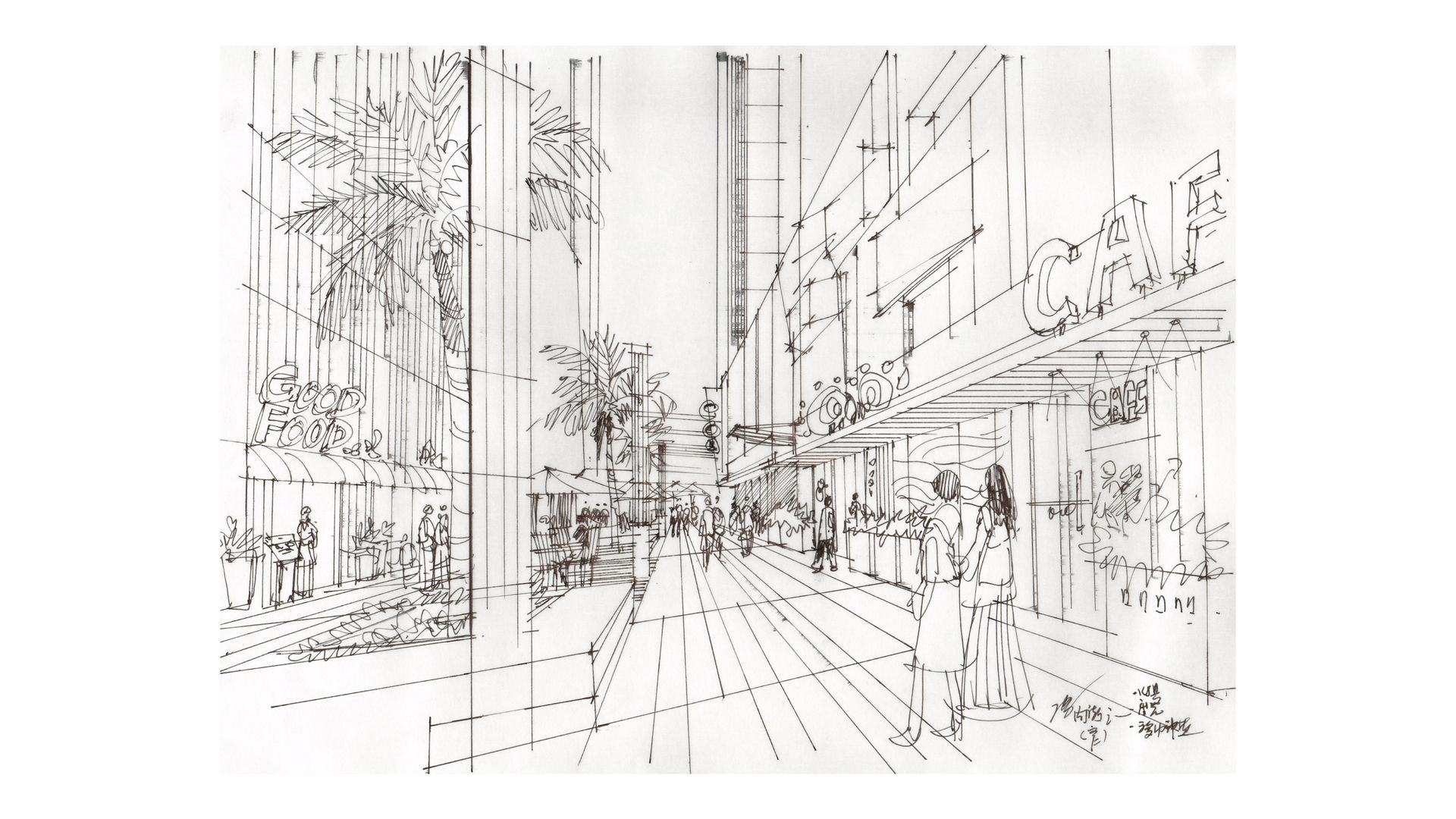
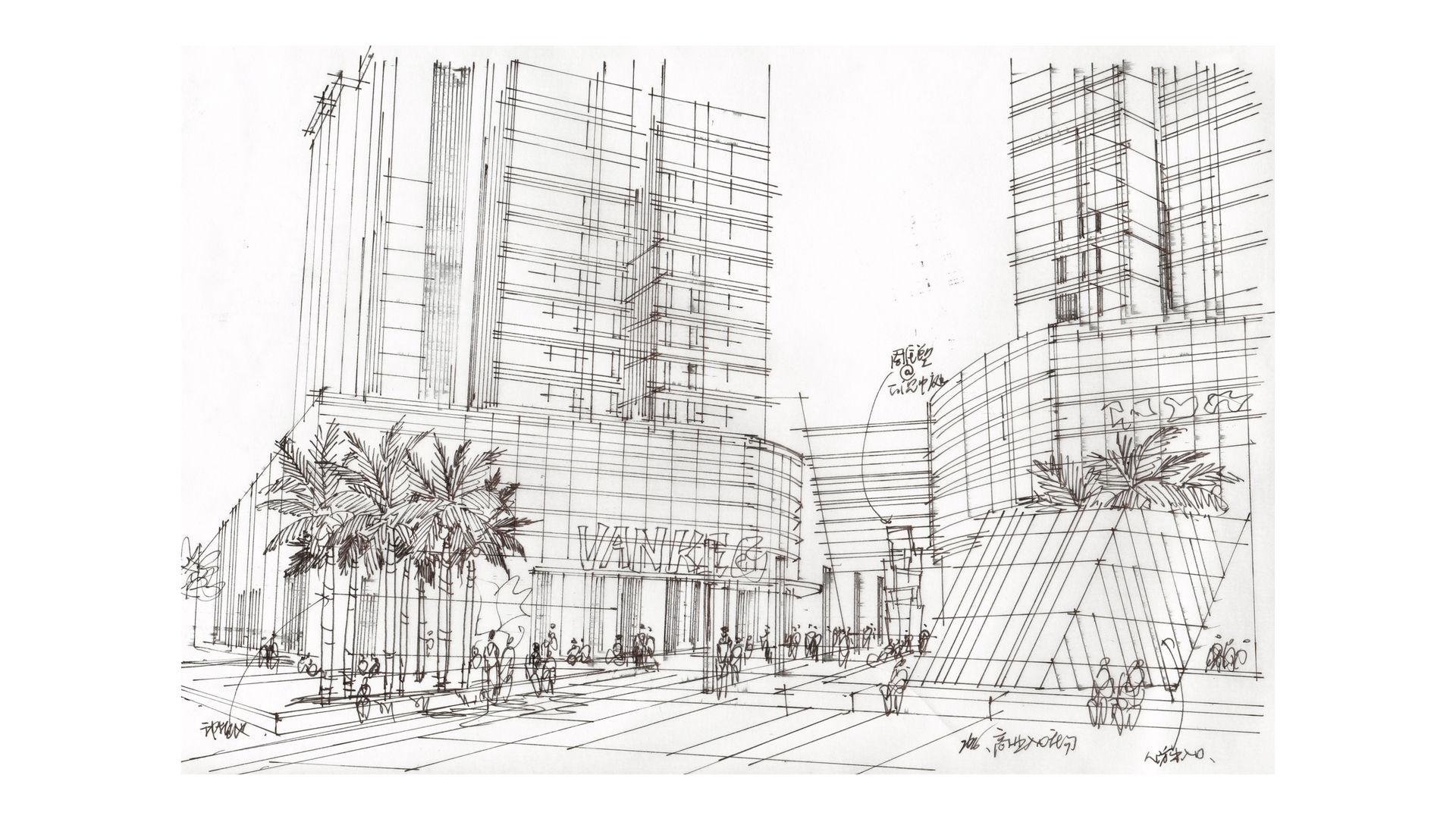
Houjie Vanke Life Plaza
Dongguan/ 2014/ 16200 m² Photo:zhanghai
Yijia Commercial Center is a mixed-use development that includes entertaining, commercial and residential functions. The landscape design proposal uses 'the three primary colors' as its inspiration to design the landscape furnishings, water features and signages that incorporate these colors. In order to promote the interaction between people and the place, a play area is added and interactive sculptures are proposed at key areas.
厚街生活广场
东莞/ 2014/ 16200 m² 摄影:张海
万科亿佳商业中心是一个集商业、娱乐与居住为一体的商业综合体,位于广东东莞厚街,处在虹桥传统商业区和康乐核心商业区之间,具有很好的地理位置。景观设计方案以“三原色”为概念,在特殊设计的统一铺装基础上,将红、绿、蓝三种原色与水景、座椅、灯具、台阶、精神堡垒等景观元素结合,为项目的三个区域分别赋予了不同的特点。同时,为了增加与人的互动性,方案引入了儿童活动区域,还在重要地区放置大型互动雕塑,在吸引游人的同时,为项目增加趣味性和话题性。