The Park
Suzhou/ 2016/ 15000 m² Photo:zhanghai
The 1.5 hactare project is a distribution garden of a future 15 hactare high desentity residential community located at Suzhou Wujiang high tech district. We have separated the site into 3 parts: East & West Plaza(permanent) and the hill park(temporary, will be transformed to commercial building in the future). We designed two different sets of interactive wave water feature in the east & west plaza. The one in the east plaza is quiet and elegant. People could appreciate and touch the wave. The other one in the west plaza is warm and joyful. People could get into the pool and play with the wave. The hill park has grass slope that mimic the nature hills and white gravel as two major low-cost materials. Several interactive sculptures designed and built by Z+T Art Studio is placed in the park to create a wonderland for children to play. These sculptures could be disassembled and reused in the future community. By those methods, the project achieved the idea of integrating the attribute of urban public space into the site which could attract more people to come and play.
公园里
苏州/ 2016/ 15000 m² 摄影:张海
公园里位于苏州吴江高新技术区,是一个占地约15公顷的大型高密度居住区。项目展示区位于用地北端,占地约1.5公顷。根据本案特殊的区域位置和现场状况,我们将场地分为东、西街角广场(永久场所)和山丘乐园(临时场所,未来被改造成商业建筑)三个部分。东、西街角广场以“海浪”为主题设计了两组不同的互动造浪水景,东广场水景静谧优雅,具有观赏和碰触的功能;西广场水景欢悦热烈,人们可以进入水池中与浪花嬉戏;山丘乐园以模仿山丘形态的草坡和利于排水的碎石这两样低成本材料为主,内置若干可以拆卸再利用的儿童活动器械,给孩子们营造了一个童话般的小世界。通过这些手段,我们希望赋予场地更多城市公共空间的属性,在提升城市局部环境品质和功能的同时,吸引周边的人群来到这里,提高场地的人气。
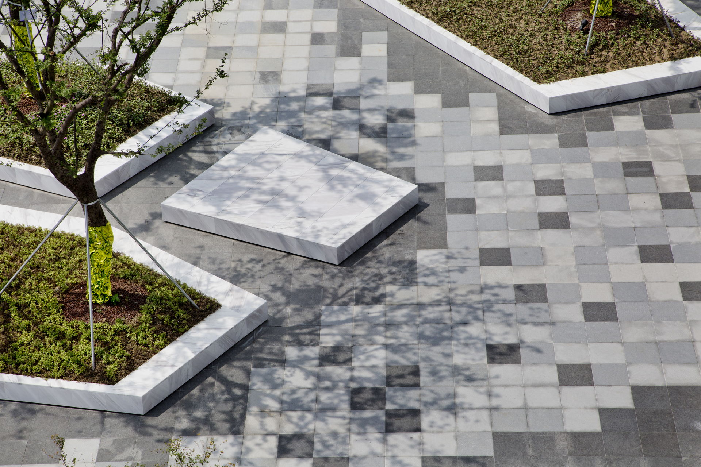
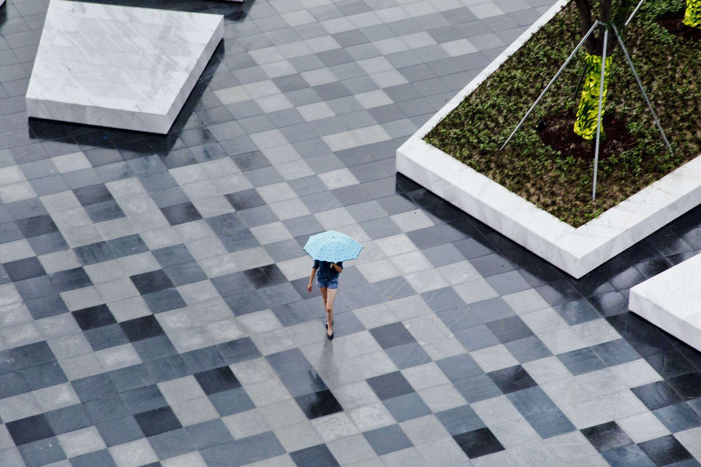

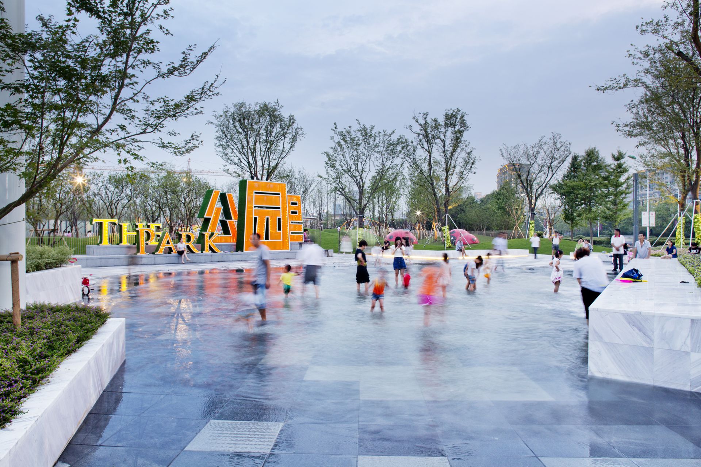
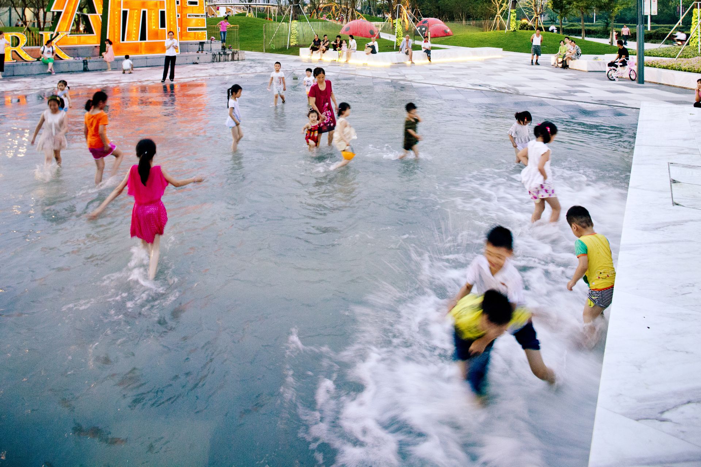
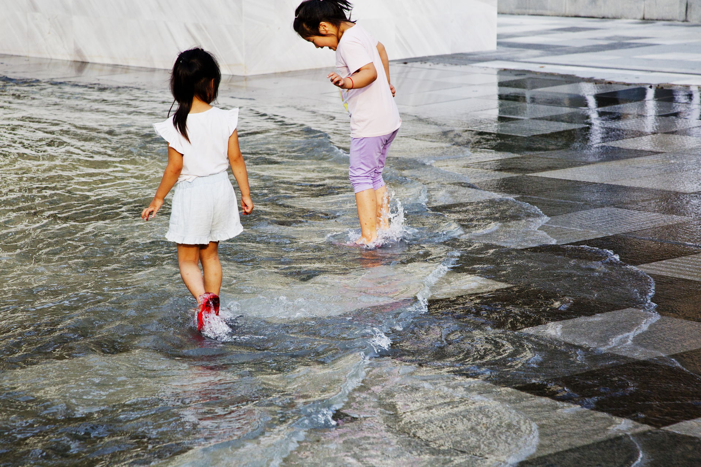
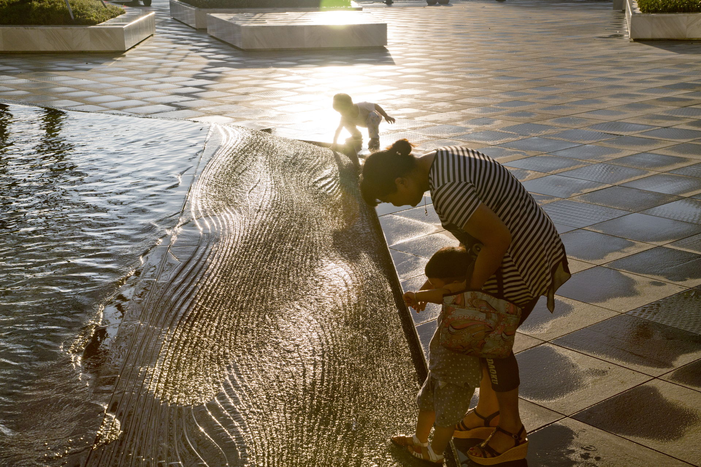
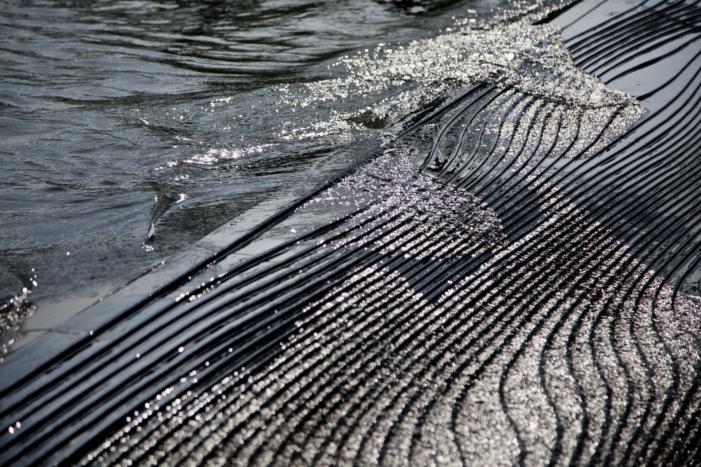
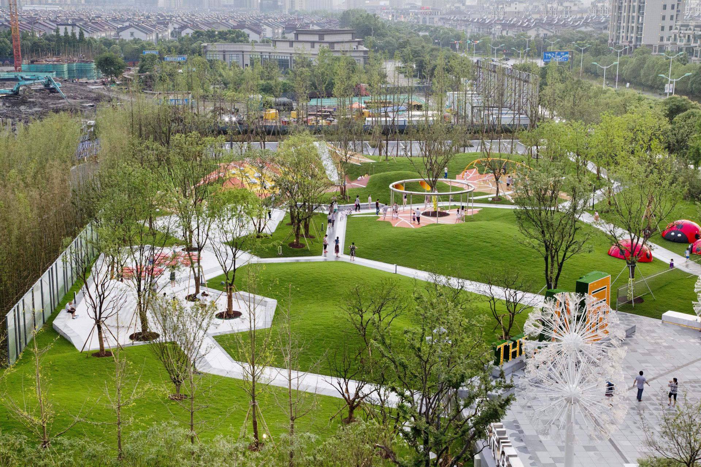
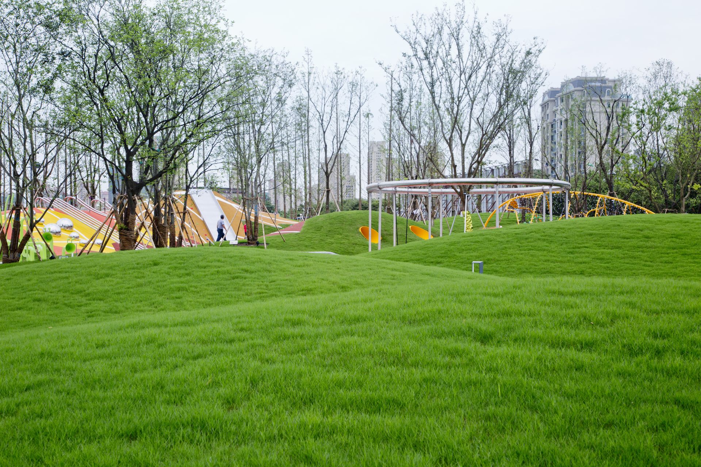
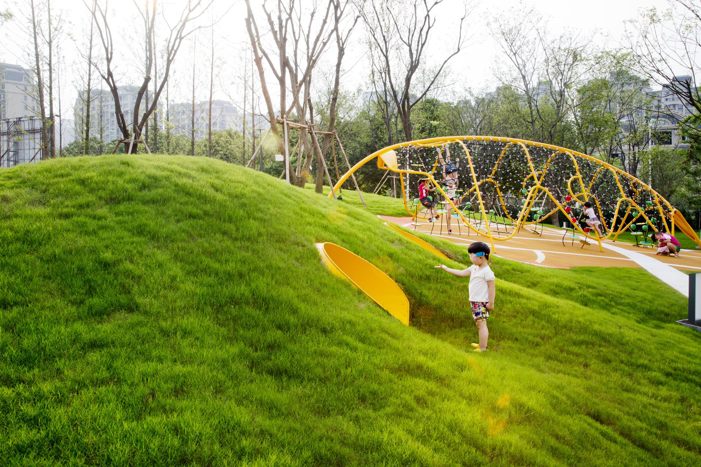
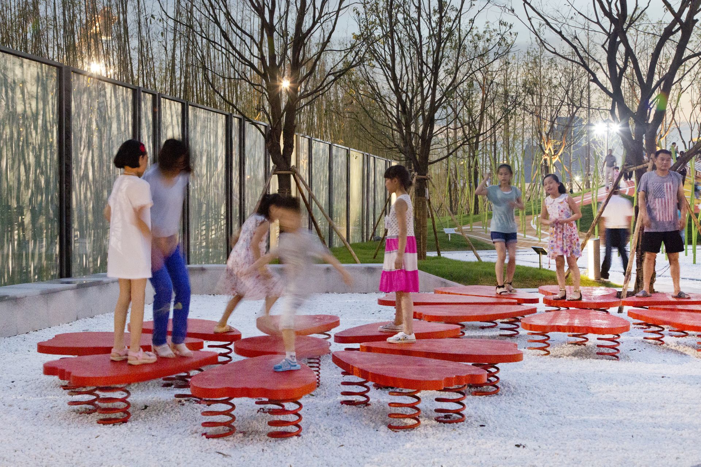

The Park
Suzhou/ 2016/ 15000 m² Photo:zhanghai
The 1.5 hactare project is a distribution garden of a future 15 hactare high desentity residential community located at Suzhou Wujiang high tech district. We have separated the site into 3 parts: East & West Plaza(permanent) and the hill park(temporary, will be transformed to commercial building in the future). We designed two different sets of interactive wave water feature in the east & west plaza. The one in the east plaza is quiet and elegant. People could appreciate and touch the wave. The other one in the west plaza is warm and joyful. People could get into the pool and play with the wave. The hill park has grass slope that mimic the nature hills and white gravel as two major low-cost materials. Several interactive sculptures designed and built by Z+T Art Studio is placed in the park to create a wonderland for children to play. These sculptures could be disassembled and reused in the future community. By those methods, the project achieved the idea of integrating the attribute of urban public space into the site which could attract more people to come and play.
公园里
苏州/ 2016/ 15000 m² 摄影:张海
公园里位于苏州吴江高新技术区,是一个占地约15公顷的大型高密度居住区。项目展示区位于用地北端,占地约1.5公顷。根据本案特殊的区域位置和现场状况,我们将场地分为东、西街角广场(永久场所)和山丘乐园(临时场所,未来被改造成商业建筑)三个部分。东、西街角广场以“海浪”为主题设计了两组不同的互动造浪水景,东广场水景静谧优雅,具有观赏和碰触的功能;西广场水景欢悦热烈,人们可以进入水池中与浪花嬉戏;山丘乐园以模仿山丘形态的草坡和利于排水的碎石这两样低成本材料为主,内置若干可以拆卸再利用的儿童活动器械,给孩子们营造了一个童话般的小世界。通过这些手段,我们希望赋予场地更多城市公共空间的属性,在提升城市局部环境品质和功能的同时,吸引周边的人群来到这里,提高场地的人气。