Yue-Yuan Courtyard
Suzhou/ 2016/ 980 m² Photo:zhanghai
Yueyuan is a courtyard inMudu village of Suzhou city.There are two parts of the project: the sale center in the northern part which is built, and the entertainment are in the southern part which is still under construction. In the courtyard, the design team divided it into two parts: creek garden &lake garden.Water is the leading design element to links the two gardens together. In the creek garden, the concept of "erosion" inspired the design team to create a creek water feature. The water feature craved out from large granite stone artfully demonstrates the natural process how river goes through land surface for hundreds of years and transforms the land into river valley.
樾园
苏州/ 2016/ 980 m² 摄影:张海
樾园位于江苏省苏州市木渎镇,西邻寿桃湖路,东临金山路,南侧为玉山路,北侧为城市拟规划道路。项目分为北部售楼处区域(已建成)和南侧休闲活动区域(未建成)两部分。景观设计延续了建筑设计 “蚀”的概念,空间就像一个太湖石的片段,被时光腐蚀出来。沿街展示区地面铺装用芝麻白、两种灰度的芝麻灰和福鼎黑四类石材穿插铺设,整体形态抽象自“太湖石”的孔洞形式,与建筑的语言保持一致性。同时同色系混拼铺装的跃动感,也能衬托出建筑立面的细腻纯净。主庭院分为溪院和水院两部分。水溪以精致的水台涌泉为源头,经过《侵蚀》曲水流觞注入到水院中,溪水下游的叠石如被溪流冲刷一般与种植结合在一起形成了入口对景“雕塑”。总体来看,溪院以简洁的硬质铺装为主,曲水流觞蜿蜒穿梭在疏影婆娑树林当中,泉水汩汩声萦绕在其中,这些都营造出场地的静谧氛围;水院以水为主,静谧的水面和建筑交相辉映。
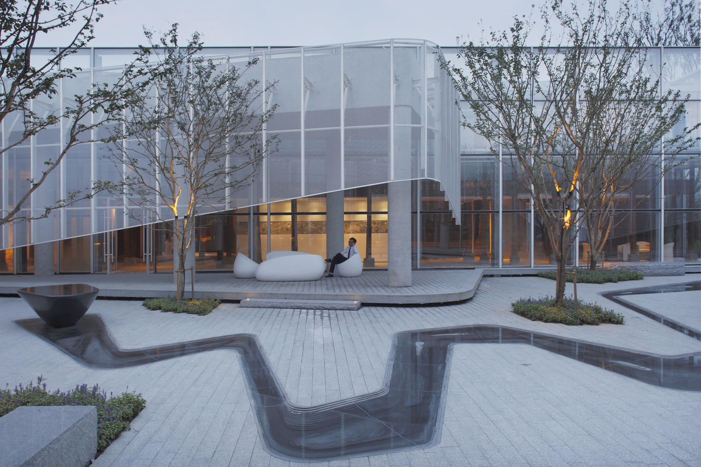
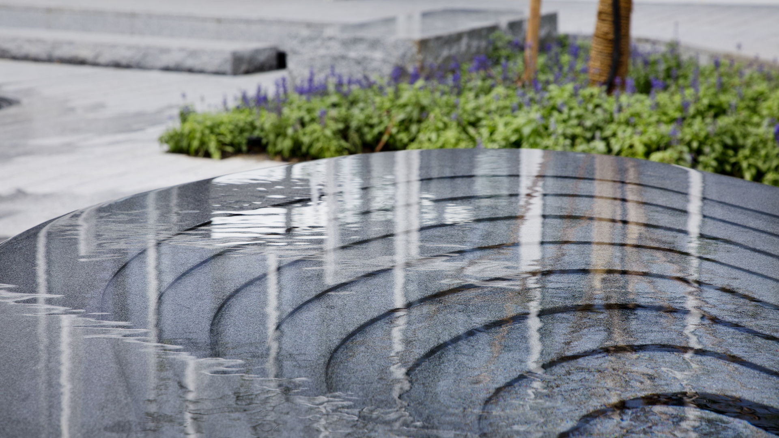
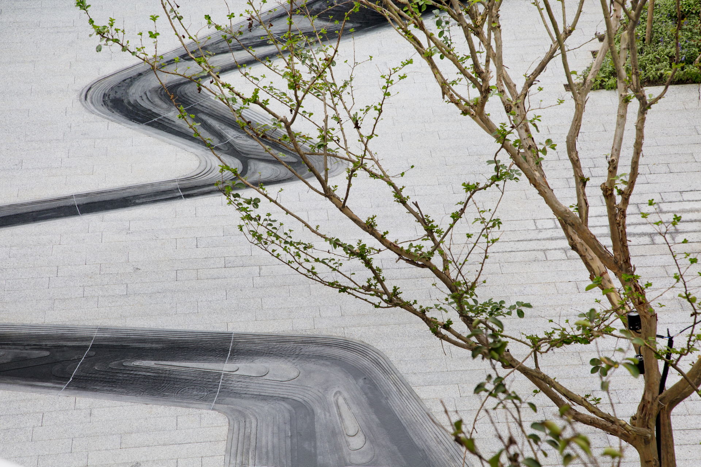
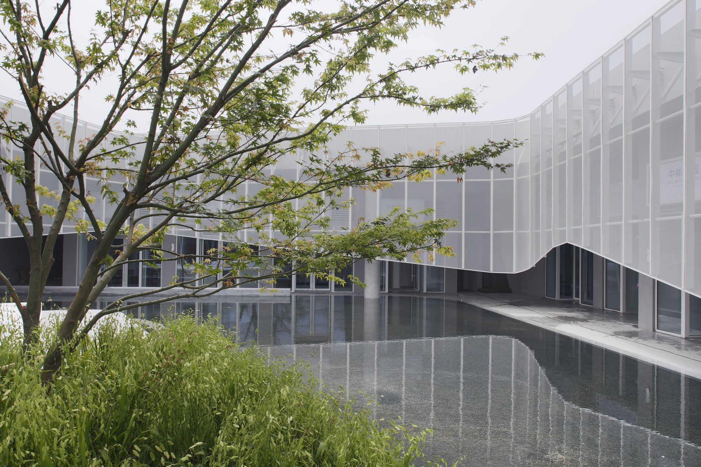
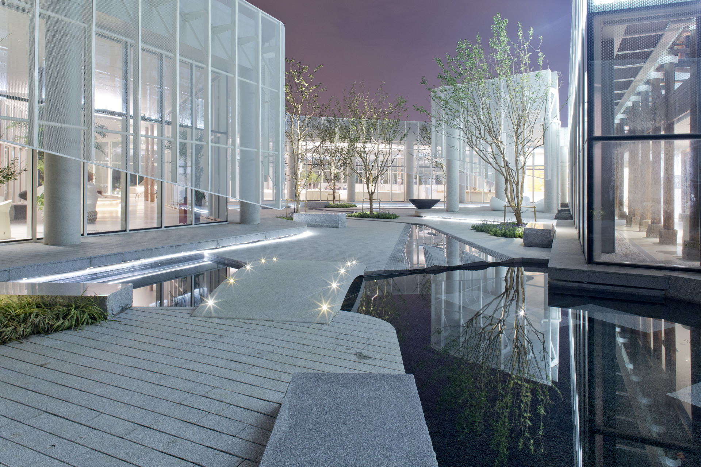
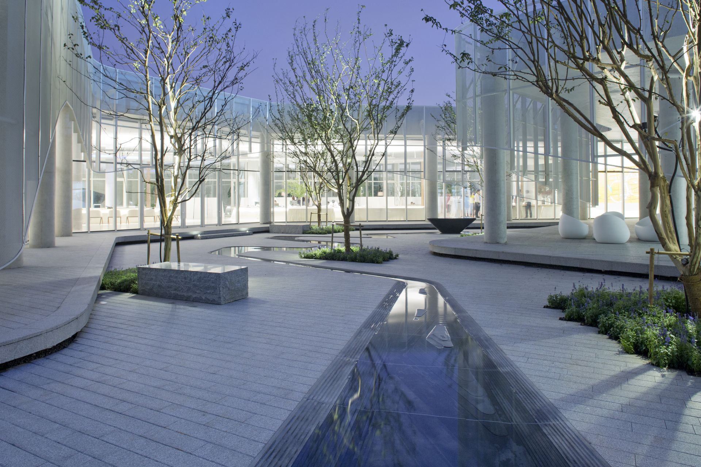
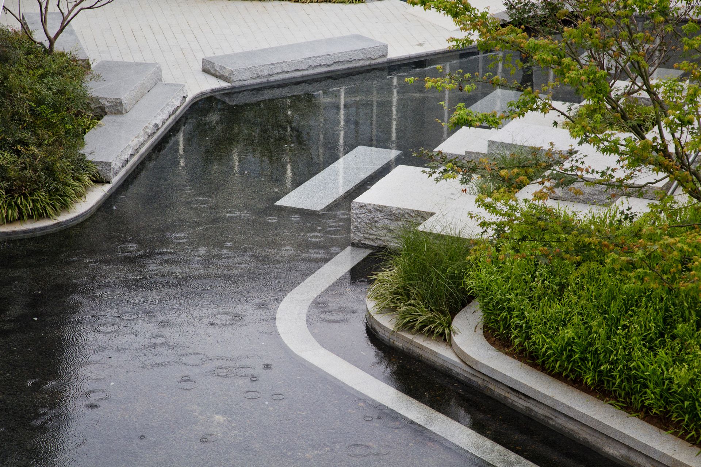
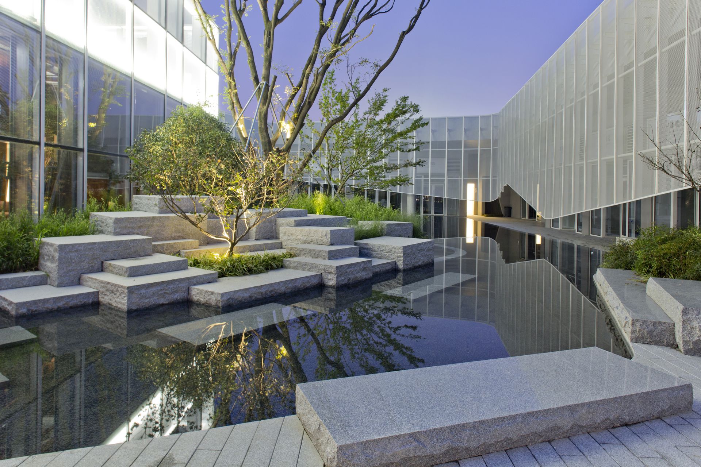
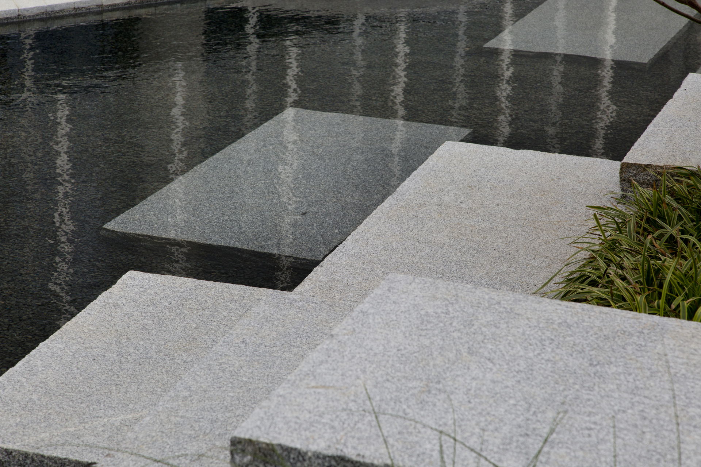

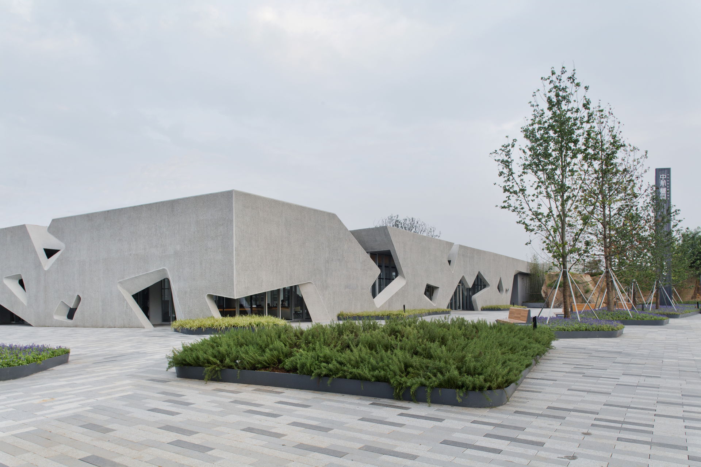
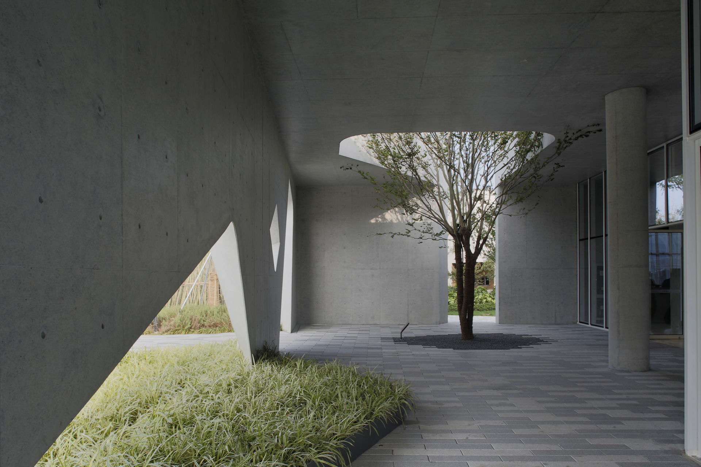
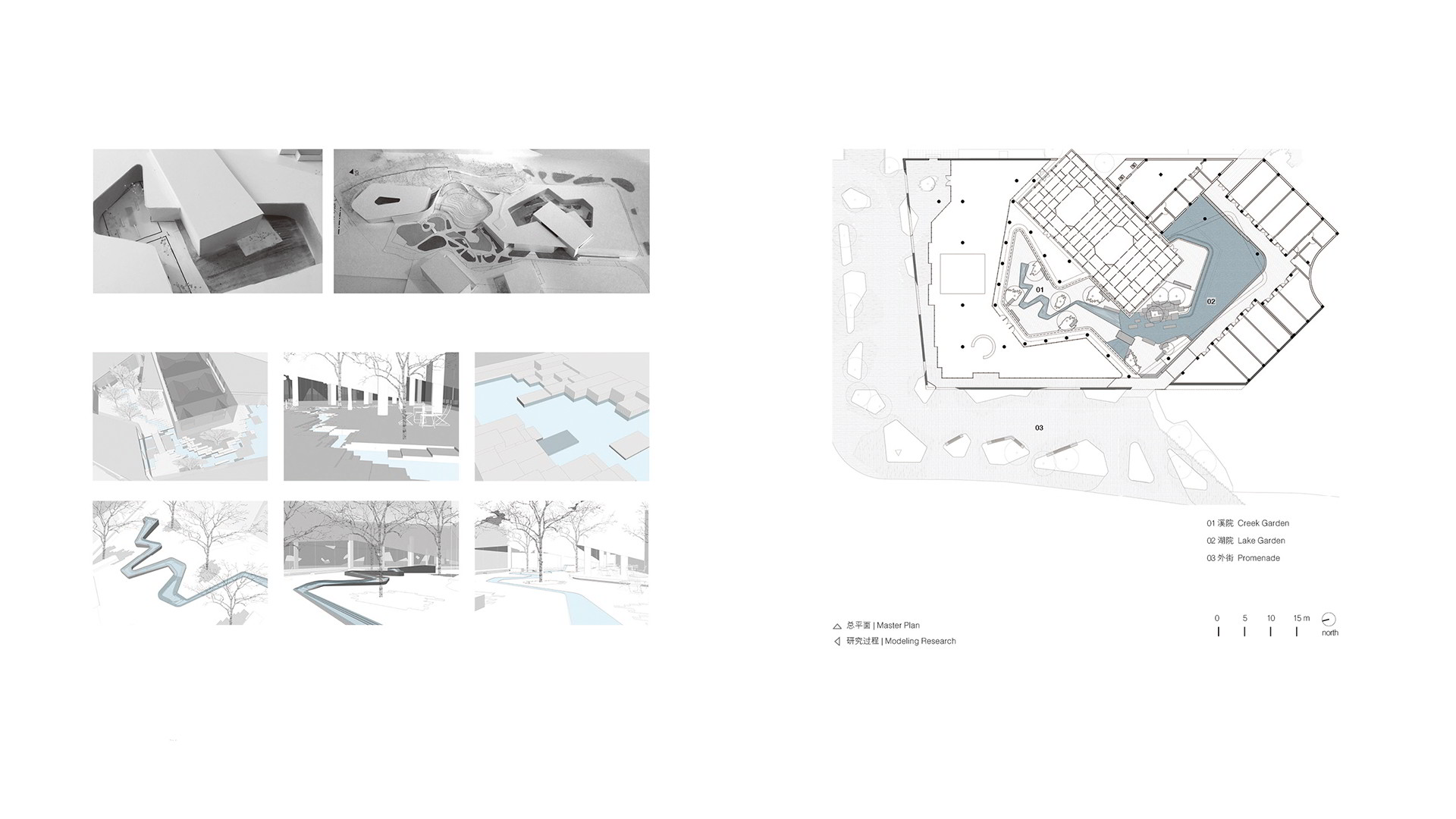
Yue-Yuan Courtyard
Suzhou/ 2016/ 980 m² Photo:zhanghai
Yueyuan is a courtyard inMudu village of Suzhou city.There are two parts of the project: the sale center in the northern part which is built, and the entertainment are in the southern part which is still under construction. In the courtyard, the design team divided it into two parts: creek garden &lake garden.Water is the leading design element to links the two gardens together. In the creek garden, the concept of "erosion" inspired the design team to create a creek water feature. The water feature craved out from large granite stone artfully demonstrates the natural process how river goes through land surface for hundreds of years and transforms the land into river valley.
樾园
苏州/ 2016/ 980 m² 摄影:张海
樾园位于江苏省苏州市木渎镇,西邻寿桃湖路,东临金山路,南侧为玉山路,北侧为城市拟规划道路。项目分为北部售楼处区域(已建成)和南侧休闲活动区域(未建成)两部分。景观设计延续了建筑设计 “蚀”的概念,空间就像一个太湖石的片段,被时光腐蚀出来。沿街展示区地面铺装用芝麻白、两种灰度的芝麻灰和福鼎黑四类石材穿插铺设,整体形态抽象自“太湖石”的孔洞形式,与建筑的语言保持一致性。同时同色系混拼铺装的跃动感,也能衬托出建筑立面的细腻纯净。主庭院分为溪院和水院两部分。水溪以精致的水台涌泉为源头,经过《侵蚀》曲水流觞注入到水院中,溪水下游的叠石如被溪流冲刷一般与种植结合在一起形成了入口对景“雕塑”。总体来看,溪院以简洁的硬质铺装为主,曲水流觞蜿蜒穿梭在疏影婆娑树林当中,泉水汩汩声萦绕在其中,这些都营造出场地的静谧氛围;水院以水为主,静谧的水面和建筑交相辉映。