Thumb Plaza
Nanjing/ 2014/ 50000 m² Photo:zhanghai
This project is a 5 ha mixed-use development in Jiangsu city. There are 3 parts of it: creative park, central park & Commercial plaza. Creative park has a fabulous creative free market and artistic space. Central park is composed of natural recreational spaces. Commercial plaza is an urban, fashionable & public art exhibition place.
大拇指广场
南京/ 2014/ 50000 m² 摄影:张海
项目占地约5公顷,建筑以商业、办公为主;景观设计分为创意公园、中央公园、商业广场三个部分;其中,创意公园以时尚潮流的创意集市、参与性艺术空间为主;中央公园营造纯自然、公园式休闲空间;商业广场营造都市、时尚、公共艺术展览空间。
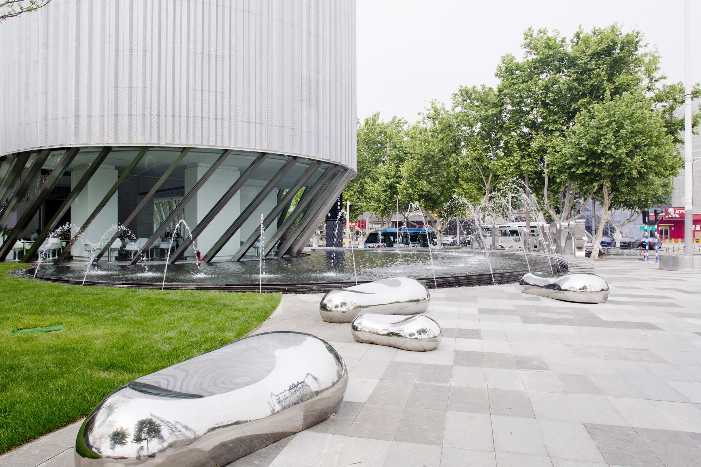
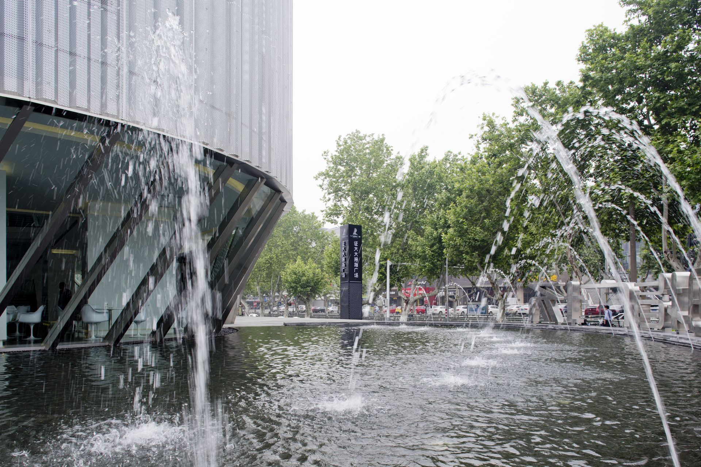
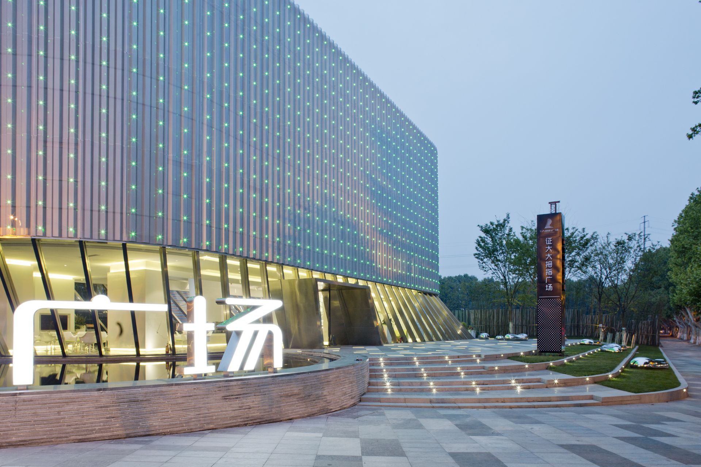
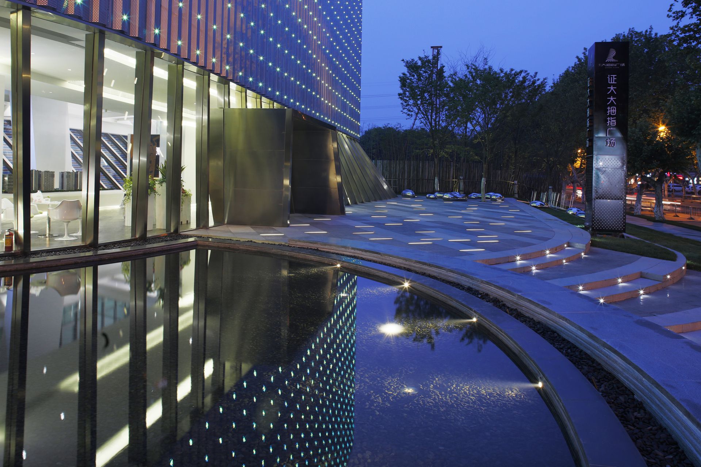
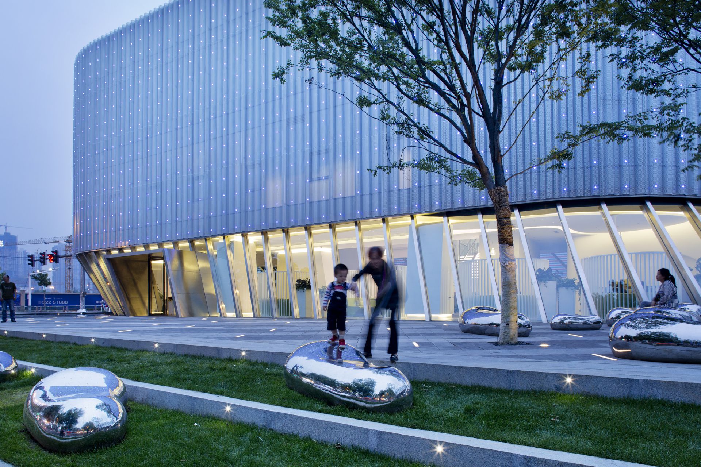
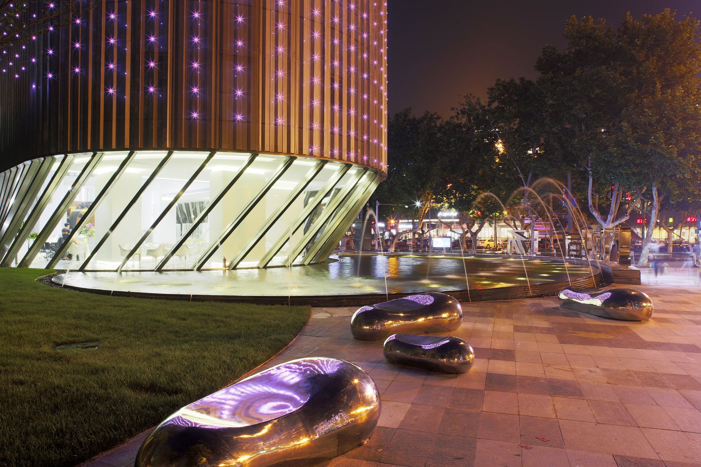
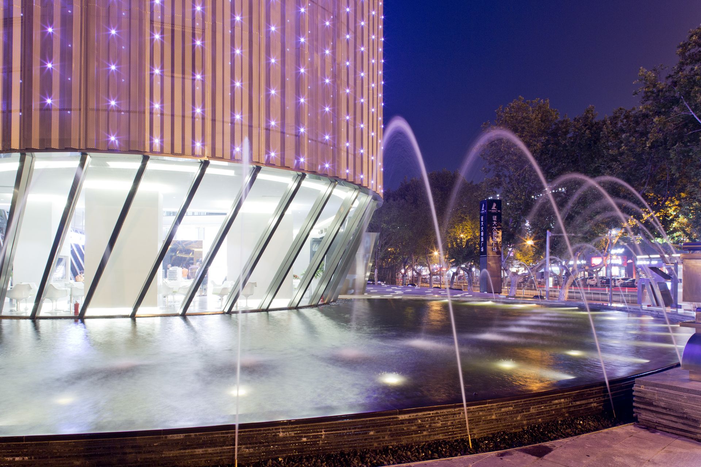
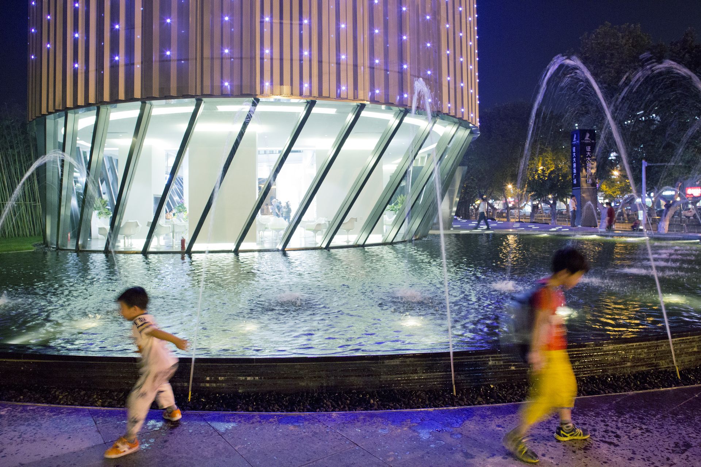
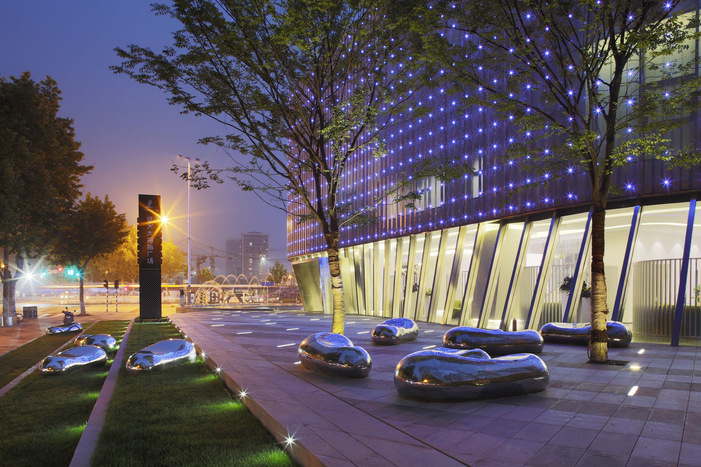
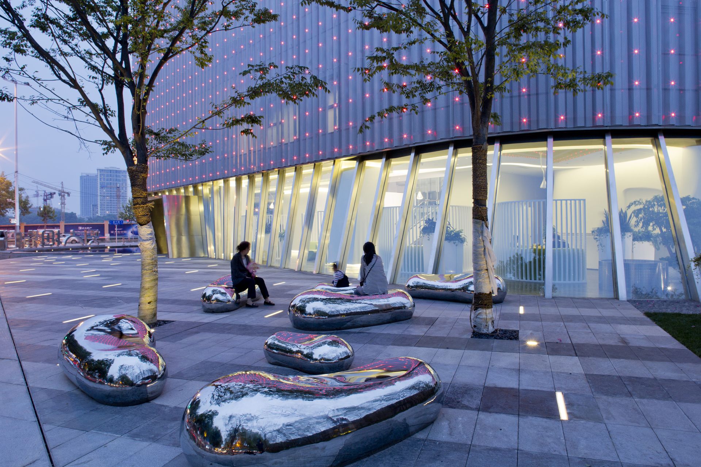
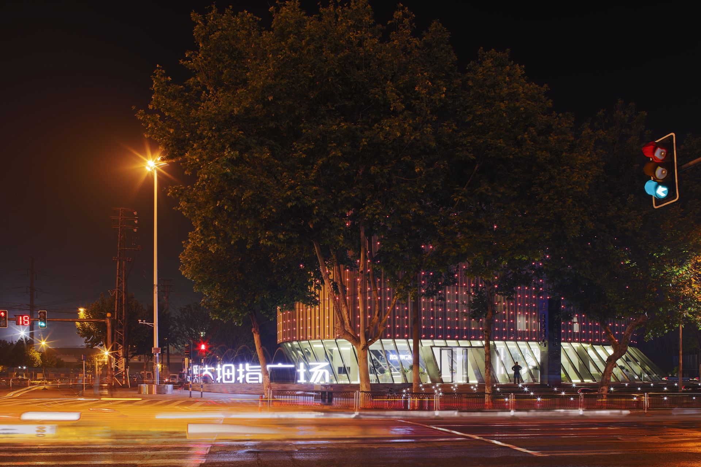
Thumb Plaza
Nanjing/ 2014/ 50000 m² Photo:zhanghai
This project is a 5 ha mixed-use development in Jiangsu city. There are 3 parts of it: creative park, central park & Commercial plaza. Creative park has a fabulous creative free market and artistic space. Central park is composed of natural recreational spaces. Commercial plaza is an urban, fashionable & public art exhibition place.
大拇指广场
南京/ 2014/ 50000 m² 摄影:张海
项目占地约5公顷,建筑以商业、办公为主;景观设计分为创意公园、中央公园、商业广场三个部分;其中,创意公园以时尚潮流的创意集市、参与性艺术空间为主;中央公园营造纯自然、公园式休闲空间;商业广场营造都市、时尚、公共艺术展览空间。